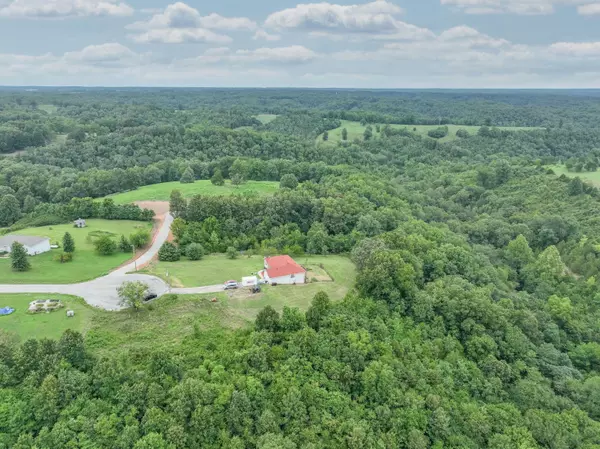$310,000
For more information regarding the value of a property, please contact us for a free consultation.
5 Beds
3 Baths
2,528 SqFt
SOLD DATE : 09/22/2023
Key Details
Property Type Single Family Home
Sub Type Single Family Residence
Listing Status Sold
Purchase Type For Sale
Square Footage 2,528 sqft
Price per Sqft $122
Subdivision Christian-Not In List
MLS Listing ID SOM60249398
Sold Date 09/22/23
Style One Story,Raised Ranch
Bedrooms 5
Full Baths 3
Construction Status No
Total Fin. Sqft 2528
Originating Board somo
Rental Info No
Year Built 2005
Annual Tax Amount $1,657
Tax Year 2022
Lot Size 6.230 Acres
Acres 6.23
Property Sub-Type Single Family Residence
Property Description
Need room to spread out or a little more personal space? Check out this 5 bedroom 3 bath home situated on 6.23 acres at the end of the culdesac! Light and Bright inside! The main level includes the kitchen with tile floors, oak cabinets with plenty of storage and a kitchen bar for added counter space, dining room that opens to the back deck, large living room with gas log fireplace and wood laminate floors, the master suite with a jetted tub plus 2 bedrooms and a second full bath. The lower level features 2 bedrooms and a full bath, a family room with a home theater, all included, an office, two storage areas and a strom shelter. Outside is the fenced back yard, a garden area, and a nice wooded area for walks. a pond a short walk from the house, and great views all around. Open House Saturday August 12, 1-3, stop by and see for yourself!
Location
State MO
County Christian
Area 2964
Direction From Nixa go south on Hwy 160, left on Spokane Rd (across from Gateway Cafe), left on Sassafrass, left on Hedgetree, right on Hedgeapple. House is at the end of the cul-de-sac.
Rooms
Other Rooms Bedroom (Basement), Bedroom-Master (Main Floor), Family Room - Down, Family Room, Living Areas (2), Media Room
Basement Bath/Stubbed, Interior Entry, Partially Finished, Walk-Out Access, Full
Dining Room Kitchen/Dining Combo
Interior
Interior Features Cable Available, High Speed Internet, Jetted Tub, Tray Ceiling(s), W/D Hookup, Walk-In Closet(s), Walk-in Shower
Heating Central, Fireplace(s), Forced Air
Cooling Central Air
Flooring Laminate, Tile, Other
Fireplaces Type Living Room, Propane
Fireplace No
Appliance Dishwasher, Disposal, Electric Water Heater, Free-Standing Electric Oven
Heat Source Central, Fireplace(s), Forced Air
Laundry Main Floor
Exterior
Exterior Feature Rain Gutters, Storm Door(s)
Parking Features Garage Faces Front, Paved
Garage Spaces 2.0
Carport Spaces 2
Waterfront Description None
View Panoramic
Roof Type Composition
Street Surface Concrete
Garage Yes
Building
Lot Description Acreage, Cul-De-Sac, Wooded/Cleared Combo
Story 1
Foundation Poured Concrete
Sewer Septic Tank
Water Shared Well
Architectural Style One Story, Raised Ranch
Structure Type Vinyl Siding
Construction Status No
Schools
Elementary Schools Highlandville
Middle Schools Spokane
High Schools Spokane
Others
Association Rules None
Acceptable Financing Cash, Conventional, FHA, USDA/RD, VA
Listing Terms Cash, Conventional, FHA, USDA/RD, VA
Read Less Info
Want to know what your home might be worth? Contact us for a FREE valuation!

Our team is ready to help you sell your home for the highest possible price ASAP
Brought with Brett Reinhart Murney Associates - Primrose







