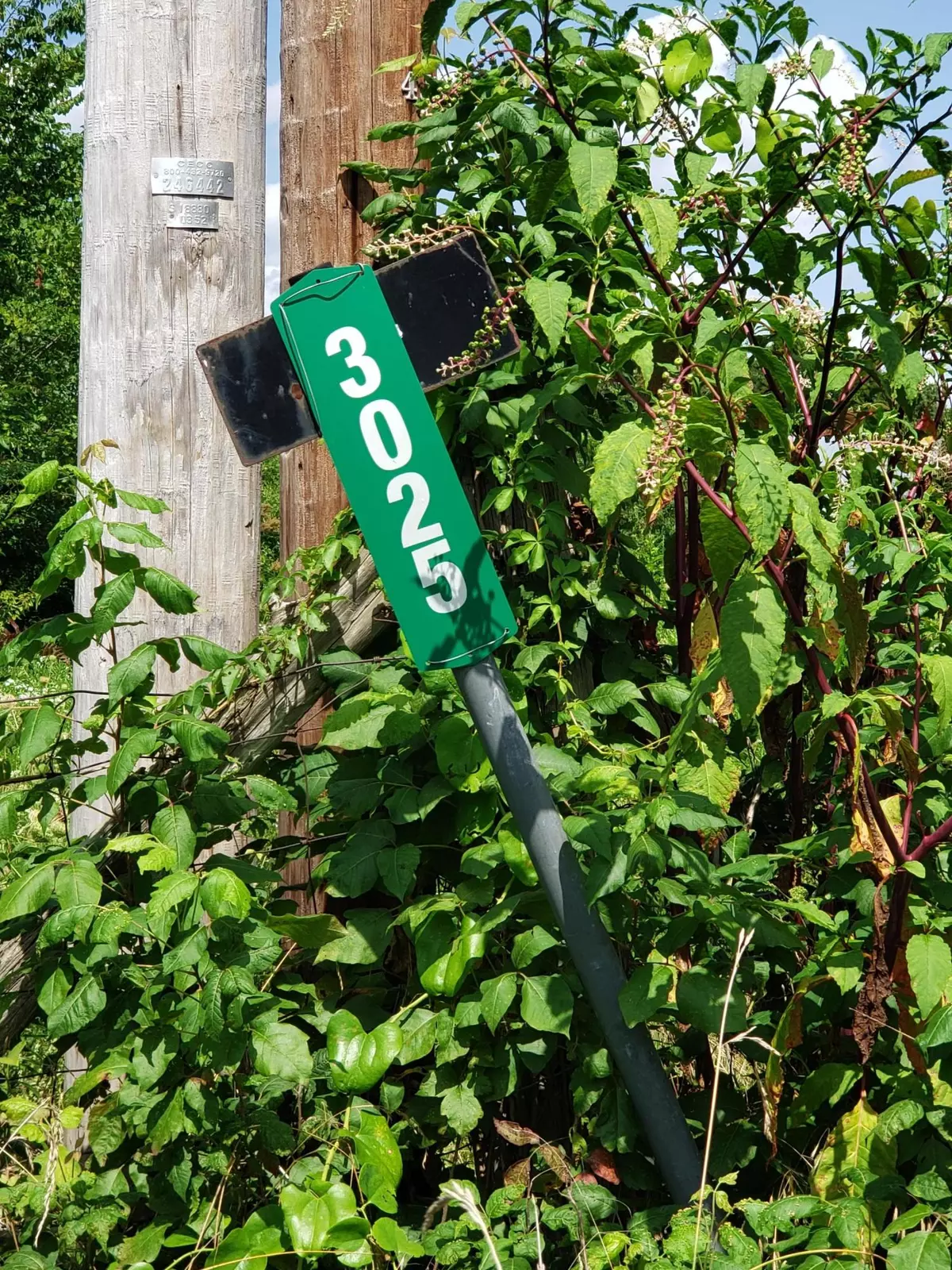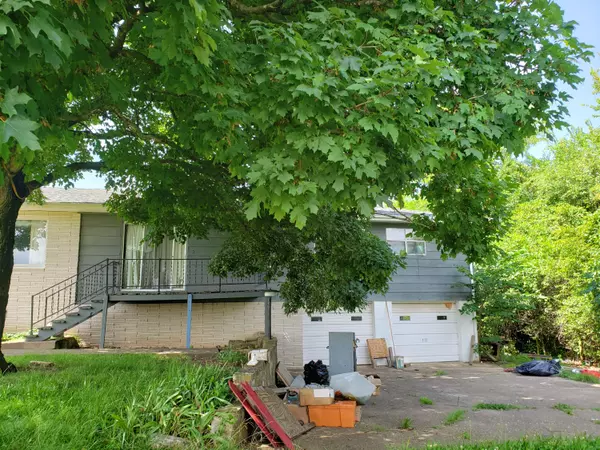$70,000
For more information regarding the value of a property, please contact us for a free consultation.
5 Beds
3 Baths
2,484 SqFt
SOLD DATE : 01/10/2022
Key Details
Property Type Single Family Home
Sub Type Single Family Residence
Listing Status Sold
Purchase Type For Sale
Square Footage 2,484 sqft
Price per Sqft $28
Subdivision Stone-Not In List
MLS Listing ID SOM60141577
Sold Date 01/10/22
Style Ranch
Bedrooms 5
Full Baths 2
Half Baths 1
Total Fin. Sqft 2484
Originating Board somo
Rental Info No
Year Built 1974
Annual Tax Amount $300
Tax Year 2018
Lot Size 2.390 Acres
Acres 2.39
Lot Dimensions 58x13.4x260x336x315x215x7x126 m/l
Property Description
Looking for a project? This is the one, hidden down the long driveway (will require easement-land locked) & large spacious rooms w/open floor plan. Just a few of the hidden gems. Comes w/country kitchen w/custom breakfast bar-plus dinning! Stone fireplace floor to ceiling, large windows streaming w/pure ozark sunshine thru-out main floor. Custom quality of yesteryear is hidden everywhere. Property has tenants 24 hour notice req'd. If you have the vision Here's the opportunity- 2,730 sq feet to work with! Large basement previously had JD room for mower & yard toys and tools. Newer roof. Hay barn in back lot. There is a paddock 3 strand barbed wire. Within 1/2 mile of H Hwy boat launch. Cellar just out back door. Title Work prelim Barry Co Abstract. Lease in place....Buyer to do their own due diligence
Location
State MO
County Stone
Area 4392
Direction From Hwy 39 and H Hwy West, turn East and follow to sign. and Fire District green 3025 sign
Rooms
Basement Block, Unfinished, Walk-Out Access, Full
Dining Room Kitchen Bar, Kitchen/Dining Combo, Living/Dining Combo
Interior
Interior Features Cable Available, Laminate Counters, Other Counters, W/D Hookup
Heating Fireplace(s), Forced Air
Cooling None
Flooring Carpet, Vinyl
Equipment None
Fireplace No
Appliance Electric Water Heater, None
Heat Source Fireplace(s), Forced Air
Laundry Main Floor
Exterior
Exterior Feature Cable Access, Rain Gutters, Storm Door(s)
Carport Spaces 2
Garage Description 2
Fence Barbed Wire, Partial
Waterfront No
Waterfront Description None
View Y/N true
View Panoramic
Roof Type Asbestos Shingle
Street Surface Gravel,Asphalt
Garage Yes
Building
Lot Description Acreage, Dead End Street, Horses Allowed, Level, Pasture, Paved Frontage, Wooded/Cleared Combo
Story 1
Foundation Block
Sewer Lagoon, Septic Tank
Water Private Well
Architectural Style Ranch
Structure Type Brick,Wood Siding
Schools
Elementary Schools Blue Eye
Middle Schools Blue Eye
High Schools Blue Eye
Others
Association Rules None
Acceptable Financing Cash, Conventional
Listing Terms Cash, Conventional
Read Less Info
Want to know what your home might be worth? Contact us for a FREE valuation!

Our team is ready to help you sell your home for the highest possible price ASAP
Brought with Bill DuParri American Dream Realty








