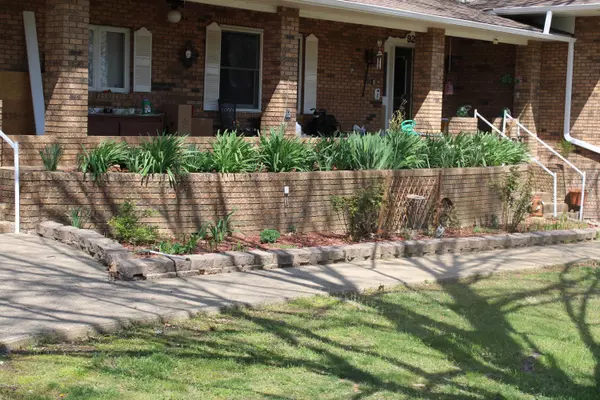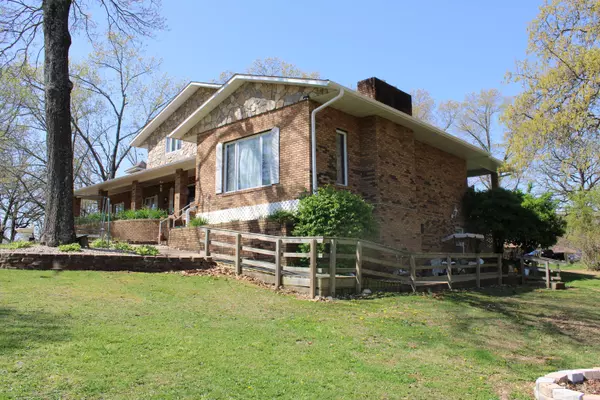$294,000
For more information regarding the value of a property, please contact us for a free consultation.
4 Beds
4 Baths
4,196 SqFt
SOLD DATE : 12/08/2021
Key Details
Property Type Single Family Home
Sub Type Single Family Residence
Listing Status Sold
Purchase Type For Sale
Square Footage 4,196 sqft
Price per Sqft $70
Subdivision Oak Wood Hills
MLS Listing ID SOM60187711
Sold Date 12/08/21
Style Two Story,Ranch
Bedrooms 4
Full Baths 3
Half Baths 1
Total Fin. Sqft 4196
Originating Board somo
Rental Info No
Year Built 1981
Annual Tax Amount $1,936
Tax Year 2020
Lot Size 0.670 Acres
Acres 0.67
Lot Dimensions 157.5 x 186
Property Description
Very well kept 2 story home sitting over a full finished walkout basement. Brick, rock & vinyl siding. 4 bedrooms, 3 and a half baths, formal dining room, 3 fireplaces, 3 living areas, 2 laundry/utility areas, additional kitchen in basement, covered concrete front porch, rear partially covered deck, 2 car attached garage. Water line is already in place in the living area in the basement if you would like to add a wet bar. Owner had taken out the double ovens and the JennAire cooktop and just put in a free standing range but the wiring and exhaust is still there should you want to add them to your kitchen later on. Windows, vinyl siding, soffit & fascia have been updated recently. Owner also states that R-19 insulation is in the walls and R-37 is in the attic. Staircase from the main floor to the second story has been reconfigured for easier access. This property features beautiful landscaping and a beautiful hill top view of the country club in a prestigious neighborhood.
Location
State MO
County Howell
Area 4196
Direction From West Plains take Hwy 63 to CC Hwy right then turn left on Country Club Dr. watch for sign house on right
Rooms
Other Rooms Kitchen- 2nd, Bedroom (Basement), Family Room - Down, Family Room, Formal Living Room, Foyer, Living Areas (2), Pantry
Basement Apartment, Exterior Entry, Finished, Storage Space, Walk-Out Access, Full
Dining Room Dining Room, Formal Dining, Kitchen/Dining Combo
Interior
Interior Features Cable Available, Internet - Cable, Internet - Cellular/Wireless, Laminate Counters, Smoke Detector(s), W/D Hookup, Walk-in Shower
Heating Central, Fireplace(s), Forced Air
Cooling Attic Fan, Ceiling Fan(s), Central Air
Flooring Carpet, Engineered Hardwood, Hardwood, Laminate, Tile
Fireplaces Type Basement, Brick, Family Room, Living Room
Fireplace No
Appliance Electric Cooktop, Dishwasher, Disposal, Exhaust Fan, Microwave, Refrigerator
Heat Source Central, Fireplace(s), Forced Air
Laundry In Basement, Main Floor, Utility Room
Exterior
Garage Garage Faces Side
Carport Spaces 2
Garage Description 2
Waterfront No
Waterfront Description None
View Golf Course
Roof Type Composition
Street Surface Concrete,Asphalt
Accessibility Accessible Approach with Ramp, Accessible Kitchen
Garage Yes
Building
Lot Description Landscaping, Level, Trees
Story 2
Foundation Poured Concrete
Sewer Public Sewer
Water City
Architectural Style Two Story, Ranch
Structure Type Brick,Cultured Stone,Vinyl Siding
Schools
Elementary Schools West Plains
Middle Schools West Plains
High Schools West Plains
Others
Association Rules HOA
Acceptable Financing Cash, Conventional, FHA, USDA/RD, VA
Listing Terms Cash, Conventional, FHA, USDA/RD, VA
Read Less Info
Want to know what your home might be worth? Contact us for a FREE valuation!

Our team is ready to help you sell your home for the highest possible price ASAP
Brought with Teah Morris RE/MAX Real Estate Exchange








