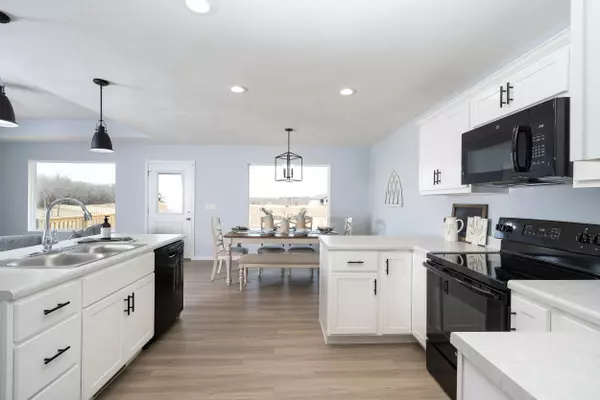$253,980
For more information regarding the value of a property, please contact us for a free consultation.
4 Beds
3 Baths
2,654 SqFt
SOLD DATE : 11/05/2021
Key Details
Property Type Single Family Home
Sub Type Single Family Residence
Listing Status Sold
Purchase Type For Sale
Square Footage 2,654 sqft
Price per Sqft $95
Subdivision Summit Meadows
MLS Listing ID SOM60181726
Sold Date 11/05/21
Style One Story
Bedrooms 4
Full Baths 3
Construction Status Yes
Total Fin. Sqft 2654
Originating Board somo
Rental Info No
Year Built 2021
Tax Year 2020
Lot Size 0.287 Acres
Acres 0.287
Lot Dimensions 139' x 90'
Property Description
Trendsetter Homes at Summit Meadow. This stunning, brand-new home features the exclusive Chelsee Collection styled and designed by Chelsee Sowder Interior Design. The flexibility of our four-bedroom Chesterfield A lends itself to the needs of so many different types of households. With two bedrooms on the main level and two on the lower level plus three full baths, there's space enough for everyone--family and guests alike--to be comfortably accommodated. Those who love to cook will appreciate the abundance of cabinets and counter space and large pantry in this home, as well as the extra seating at the peninsula. Other features include vinyl plank flooring throughout the main living, dining and kitchen areas, LVT flooring in bathrooms and laundry, walkout basement, sodded front yard, 95% effic. furnace, Trendsetter Tech Package, and 10-year insured warranty. Be sure to stop by one of our model homes! *Pictures and VR are representative of floor plan. Actual colors and finishes may vary.
Location
State MO
County Christian
Area 2654
Direction From 65 go W on CC to L on Cheyenne to Rt on Daisy Falls to home.
Rooms
Other Rooms Bedroom (Basement), Bedroom-Master (Main Floor), Family Room - Down, Great Room, Living Areas (2), Pantry
Basement Finished, Walk-Out Access, Full
Dining Room Kitchen/Dining Combo
Interior
Interior Features Cable Available, Carbon Monoxide Detector(s), Fire/Smoke Detector, High Speed Internet, Quartz Counters, Security System, Smoke Detector(s), Tray Ceiling(s), W/D Hookup, Walk-In Closet(s), Walk-in Shower
Heating Central, Forced Air
Cooling Ceiling Fan(s), Central Air
Flooring Carpet, See Remarks, Vinyl
Fireplace No
Appliance Dishwasher, Disposal, Free-Standing Gas Oven, Gas Water Heater, Microwave
Heat Source Central, Forced Air
Laundry In Basement
Exterior
Exterior Feature Rain Gutters
Garage Garage Door Opener, Garage Faces Front
Carport Spaces 2
Garage Description 2
Waterfront No
Waterfront Description None
Roof Type Composition
Street Surface Asphalt
Garage Yes
Building
Lot Description Curbs
Story 1
Foundation Slab
Water City
Architectural Style One Story
Structure Type Brick,Vinyl Siding
Construction Status Yes
Schools
Elementary Schools Nx Espy/Inman
Middle Schools Nixa
High Schools Nixa
Others
Association Rules None
Acceptable Financing Cash, Conventional, FHA, VA
Listing Terms Cash, Conventional, FHA, VA
Read Less Info
Want to know what your home might be worth? Contact us for a FREE valuation!

Our team is ready to help you sell your home for the highest possible price ASAP
Brought with Jerry L Vaughan Murney Associates - Primrose








