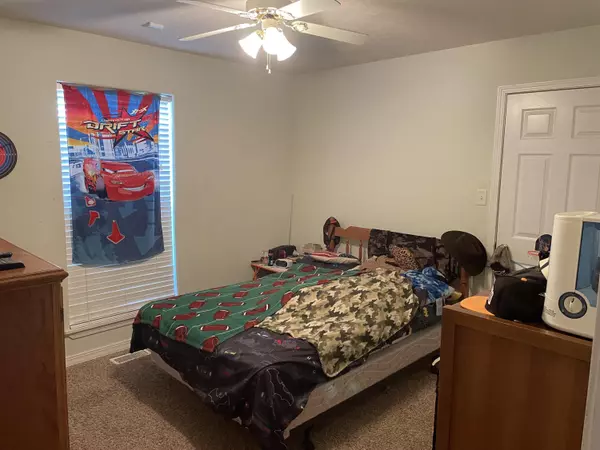$169,900
For more information regarding the value of a property, please contact us for a free consultation.
3 Beds
2 Baths
1,348 SqFt
SOLD DATE : 11/23/2021
Key Details
Property Type Single Family Home
Sub Type Single Family Residence
Listing Status Sold
Purchase Type For Sale
Square Footage 1,348 sqft
Price per Sqft $126
Subdivision Howell-Not In List
MLS Listing ID SOM60200413
Sold Date 11/23/21
Style One Story,Ranch
Bedrooms 3
Full Baths 2
Construction Status No
Total Fin. Sqft 1348
Originating Board somo
Rental Info No
Year Built 2003
Annual Tax Amount $680
Tax Year 2020
Lot Size 0.640 Acres
Acres 0.64
Lot Dimensions 153X208
Property Description
Don't miss out on this move in ready home. This home features an open floor plan with a tray ceiling in the living room and a spacious kitchen that has lots of storage and work space with beautiful oak cabinets. This three bedroom home sits on an oversize lot in a quiet neighborhood. The yard has a partial chain link fence perfect for animals or children to play. The roof and air conditioning system were both replaced in 2020.
Location
State MO
County Howell
Area 1348
Direction Take CC highway .70 of a mile turn right onto Katherine St by Kelly Storage then turn left on Gleghorn then left on Meadowbrook. 8th house on left.
Rooms
Other Rooms Bedroom-Master (Main Floor), Family Room, Foyer
Dining Room Dining Room, Island
Interior
Interior Features Alarm System, Cable Available, Fire/Smoke Detector, High Speed Internet, Laminate Counters, Security System, Smoke Detector(s), Tray Ceiling(s), W/D Hookup, Walk-In Closet(s)
Heating Central
Cooling Ceiling Fan(s), Central Air
Flooring Carpet, Laminate, Vinyl
Fireplace No
Appliance Dishwasher, Disposal, Electric Water Heater, Exhaust Fan, Free-Standing Electric Oven, Refrigerator
Heat Source Central
Laundry Main Floor
Exterior
Exterior Feature Rain Gutters
Garage Driveway, Garage Faces Front, On Street
Carport Spaces 2
Garage Description 2
Fence Chain Link
Waterfront No
Waterfront Description None
View City
Roof Type Composition
Street Surface Concrete,Asphalt
Garage Yes
Building
Lot Description Cul-De-Sac
Story 1
Foundation Crawl Space, Poured Concrete
Sewer Public Sewer
Water City
Architectural Style One Story, Ranch
Structure Type Vinyl Siding
Construction Status No
Schools
Elementary Schools Fairview
Middle Schools West Plains
High Schools West Plains
Others
Association Rules None
Acceptable Financing Cash, Conventional, FHA, USDA/RD, VA
Listing Terms Cash, Conventional, FHA, USDA/RD, VA
Read Less Info
Want to know what your home might be worth? Contact us for a FREE valuation!

Our team is ready to help you sell your home for the highest possible price ASAP
Brought with Zach Horton United Country-Cozort Realty, Inc.








