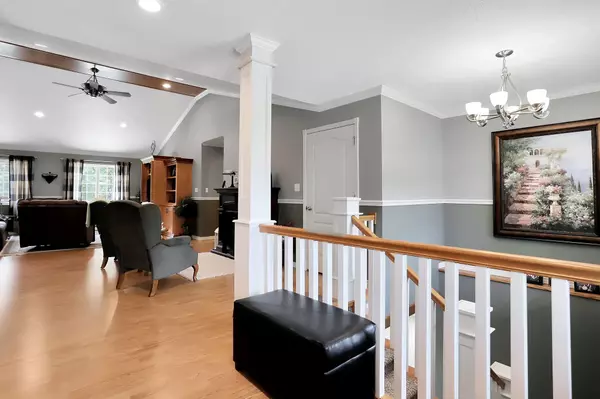$559,900
For more information regarding the value of a property, please contact us for a free consultation.
4 Beds
5 Baths
4,545 SqFt
SOLD DATE : 12/28/2021
Key Details
Property Type Single Family Home
Sub Type Single Family Residence
Listing Status Sold
Purchase Type For Sale
Square Footage 4,545 sqft
Price per Sqft $123
Subdivision Kaywood Estates
MLS Listing ID SOM60199416
Sold Date 12/28/21
Style One Story,Contemporary,Ranch
Bedrooms 4
Full Baths 4
Half Baths 1
Total Fin. Sqft 4545
Originating Board somo
Rental Info No
Year Built 2006
Annual Tax Amount $3,160
Tax Year 2020
Lot Size 3.020 Acres
Acres 3.02
Property Description
Looking for home and property that has it all! This is the total package with Custom Brick home with amazing Open Concept and upgrades! The home features 4+ Bedrooms, 4.5 Baths, tall ceilings, crown molding, Anderson windows, Gourmet Kitchen with custom wood ceiling, Island, Bar, Pantry, Formal Dining, plus Breakfast area, granite countertops. Dreamy Primary Bedroom Suite with fireplace, large walk-in shower, custom tile shower and jetted tub, custom cabinets. Split floor plan with another two bedrooms, well designed with large closets and their own baths. Entertainers delight has large patio with outdoor kitchen space. Finished walkout basement with family, rec, workout, bedroom, bath! 2 Shops - one 35x50 with concrete floor and insulation - currently used as private Basketball Court and Gym! Other is 24x20 with concrete floor. Private hilltop setting on 3.02 acre lot with mature trees and landscaping. Prestigious Kaywood Estates and Fairview Schools!
Location
State MO
County Howell
Area 4545
Direction Hwy 63 South, Hwy K, Kaywood Estates
Rooms
Other Rooms Bedroom (Basement), Bedroom-Master (Main Floor), Exercise Room, Family Room - Down, Great Room, Pantry, Recreation Room
Basement Exterior Entry, Finished, Interior Entry, Storage Space, Full
Dining Room Formal Dining, Island, Kitchen Bar, Other - See Remarks
Interior
Interior Features Crown Molding, Granite Counters, High Ceilings, Raised or Tiered Entry, Security System, Soaking Tub, Vaulted Ceiling(s), W/D Hookup, Walk-In Closet(s), Walk-in Shower
Heating Central, Heat Pump
Cooling Ceiling Fan(s), Central Air
Flooring Carpet, Engineered Hardwood, Tile
Fireplaces Type Bedroom, Gas, Glass Doors, Great Room
Equipment Hot Tub
Fireplace No
Appliance Electric Cooktop, Dishwasher, Disposal, Electric Water Heater, Exhaust Fan, Microwave, Wall Oven - Electric, Water Softener Owned
Heat Source Central, Heat Pump
Laundry Main Floor
Exterior
Exterior Feature Garden
Garage Garage Faces Side, Paved
Carport Spaces 2
Garage Description 3
Pool Above Ground
Waterfront No
Waterfront Description None
View Y/N false
Roof Type Composition
Street Surface Concrete,Asphalt
Garage Yes
Building
Lot Description Landscaping, Paved Frontage, Sprinklers In Front
Story 1
Foundation Poured Concrete
Sewer Public Sewer
Water City
Architectural Style One Story, Contemporary, Ranch
Structure Type Brick
Schools
Elementary Schools Fairview
Middle Schools Fairview
High Schools West Plains
Others
Association Rules None
Acceptable Financing Cash, Conventional
Listing Terms Cash, Conventional
Read Less Info
Want to know what your home might be worth? Contact us for a FREE valuation!

Our team is ready to help you sell your home for the highest possible price ASAP
Brought with Leann Barnard Westgate Realty Inc.








