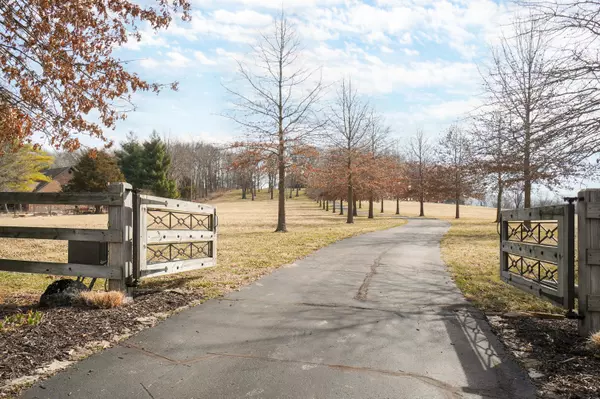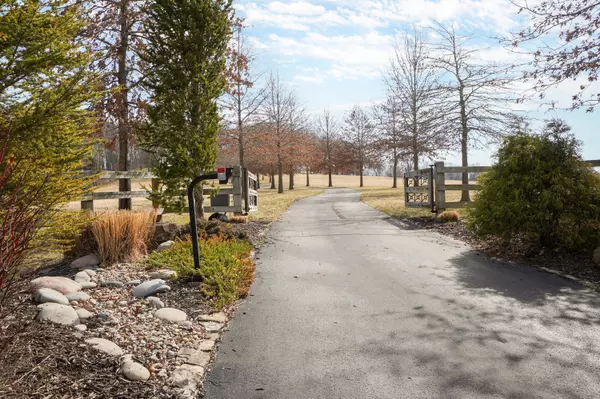$1,200,000
For more information regarding the value of a property, please contact us for a free consultation.
4 Beds
4 Baths
5,782 SqFt
SOLD DATE : 04/29/2022
Key Details
Property Type Single Family Home
Sub Type Single Family Residence
Listing Status Sold
Purchase Type For Sale
Square Footage 5,782 sqft
Price per Sqft $207
MLS Listing ID SOM60211772
Sold Date 04/29/22
Style One Story,Ranch,Traditional
Bedrooms 4
Full Baths 3
Half Baths 1
Construction Status No
Total Fin. Sqft 5782
Rental Info No
Year Built 1991
Annual Tax Amount $7,239
Tax Year 2021
Lot Size 29.750 Acres
Acres 29.75
Property Sub-Type Single Family Residence
Source somo
Property Description
Gorgeous setting!! Unbelievable opportunity to own this stately beauty perched atop almost 30 acres of pasture & woods. Just beyond the private gate, the tree lined paved drive takes you to this well cared for home with soaring ceilings, extensive hardwoods, screened deck, tons of space to gather with friends and family and ample storage. If the 4 car attached garage isn't enough, there's also an approx 30x40 shop has concrete and electricity, plus an additional area for RV parking.
Location
State MO
County Greene
Area 5782
Direction From East Sunshine (DD Hwy); South on J Hwy, Left on Farm Raod 150,to crossroads of FR 150 & FR 219, stay right on Farm Road 219 to home on the left.
Rooms
Other Rooms Bedroom (Basement), Bedroom-Master (Main Floor), Exercise Room, Family Room - Down, Great Room, Living Areas (2), Living Areas (3+), Mud Room, Pantry, Recreation Room, Sauna, Storm Shelter
Basement Finished, Walk-Out Access, Full
Dining Room Dining Room, Formal Dining, Kitchen/Dining Combo
Interior
Interior Features Beamed Ceilings, Cathedral Ceiling(s), Central Vacuum, Granite Counters, High Ceilings, High Speed Internet, Security System, Skylight(s), Smoke Detector(s), Tray Ceiling(s), W/D Hookup, Walk-In Closet(s), Walk-in Shower, Wet Bar
Heating Forced Air, Heat Pump, Zoned
Cooling Attic Fan, Ceiling Fan(s), Central Air, Zoned
Flooring Carpet, Hardwood, Tile, Wood
Fireplaces Type Family Room, Great Room, Insert, Two or More, Wood Burning
Fireplace No
Appliance Dishwasher, Disposal, Electric Water Heater, Free-Standing Electric Oven
Heat Source Forced Air, Heat Pump, Zoned
Laundry Main Floor
Exterior
Exterior Feature Rain Gutters
Parking Features Driveway, Electric Gate, Garage Door Opener, Garage Faces Side, Gated, Paved, Private, RV Access/Parking
Garage Spaces 4.0
Carport Spaces 4
Fence Barbed Wire
Waterfront Description None
View Y/N Yes
View Panoramic
Roof Type Composition
Street Surface Asphalt
Garage Yes
Building
Lot Description Acreage, Horses Allowed, Landscaping, Level, Pasture, Paved Frontage, Sloped, Sprinklers In Front, Sprinklers In Rear, Trees, Wooded/Cleared Combo
Story 1
Foundation Poured Concrete
Sewer Septic Tank
Water Private Well
Architectural Style One Story, Ranch, Traditional
Structure Type Brick
Construction Status No
Schools
Elementary Schools Rogersville
Middle Schools Rogersville
High Schools Rogersville
Others
Association Rules None
Acceptable Financing Cash, Conventional
Listing Terms Cash, Conventional
Read Less Info
Want to know what your home might be worth? Contact us for a FREE valuation!

Our team is ready to help you sell your home for the highest possible price ASAP
Brought with Christopher M Lock Keller Williams








