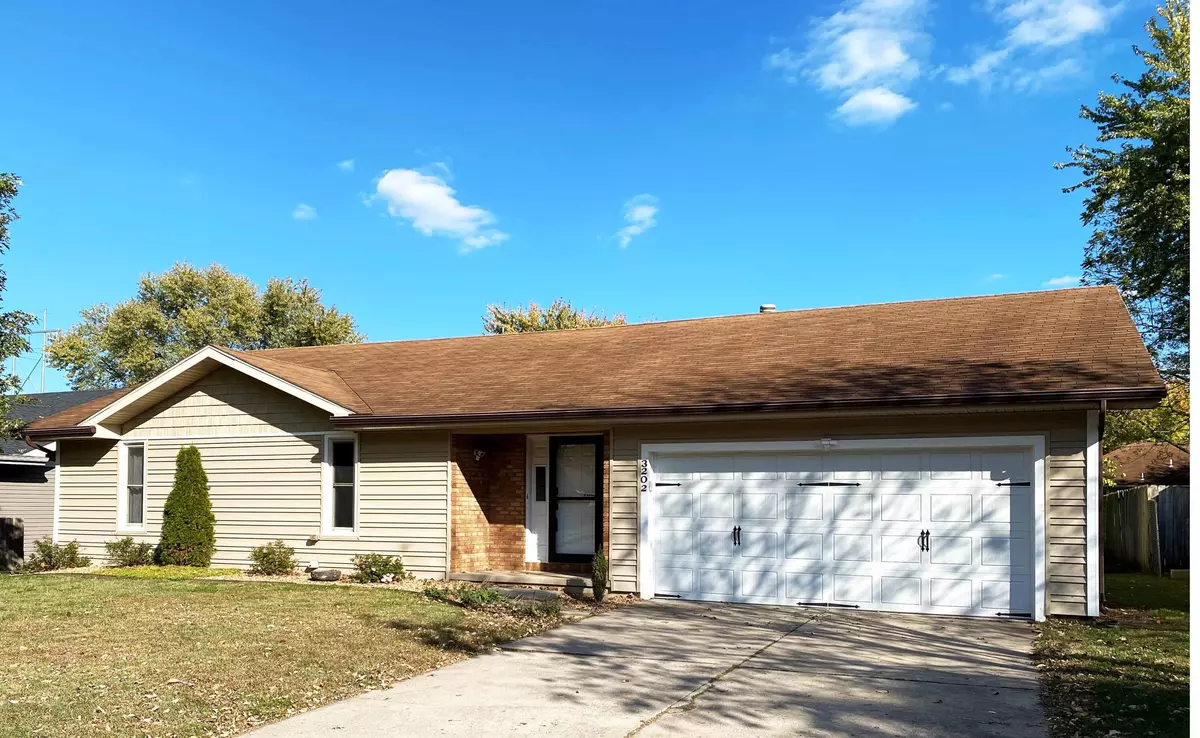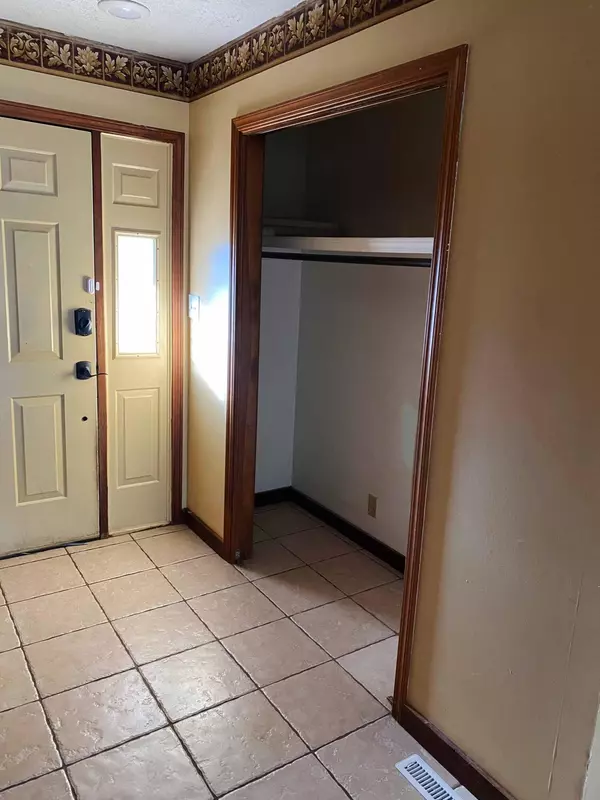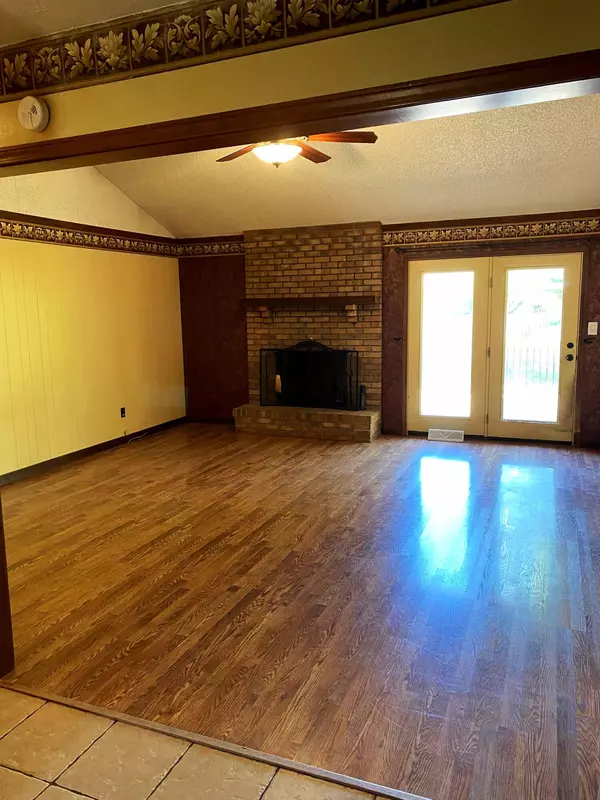$215,000
For more information regarding the value of a property, please contact us for a free consultation.
3 Beds
2 Baths
1,470 SqFt
SOLD DATE : 12/27/2021
Key Details
Property Type Single Family Home
Sub Type Single Family Residence
Listing Status Sold
Purchase Type For Sale
Square Footage 1,470 sqft
Price per Sqft $146
Subdivision High Meadow Estates
MLS Listing ID SOM60204870
Sold Date 12/27/21
Style One Story,Ranch,Traditional
Bedrooms 3
Full Baths 2
Construction Status No
Total Fin. Sqft 1470
Originating Board somo
Rental Info No
Year Built 1971
Annual Tax Amount $1,189
Tax Year 2020
Lot Size 10,018 Sqft
Acres 0.23
Lot Dimensions 72X138
Property Description
How about a smart house? This 3 bedroom, 2 bath house with an attached 2-car garage has all the amenities you would expect and then some.You enter through a large foyer facing the oversized living room. Vaulted ceilings and a wood-burning fireplace focus as the center of the house. to the right of the fireplace, French doors lead to a recently refurbished deck that overlooks the oversized backyard.Back inside, the newly updated kitchen has under-cabinet lighting plus dimmable recessed ceiling lights (smart lights.) The theme is black and white, with white cabinets and a black granite countertop. The Whirlpool electric range with microwave above, a dishwasher, refrigerator and garbage disposal are included. The laundry nook is located opposite the eat-in kitchen area. Hang plants from the bay windows overlooking the yard. Recent updates include new bathroom fixtures, toilets, sinks and tub and shower; top quality vinyl plank flooring and/or top quality vinyl flooring that looks like paved stones. The master bedroom suite includes a private bath and a walk-in shower, and dimmable smart lights that are programmable. Has a spacious walk-in closet. The backyard also has a shed and a mature Eastern redbud tree.The garage has room for two cars and a small shop area. The pull-down stairs to the attic are in the garage, and so is the mechanical room. A small workshop would easily fit, or use the space for storage.
Location
State MO
County Greene
Area 1470
Direction From US 60 (James River Freeway) take Kansas Expressway exit and take a right on W. Walnut Lawn. Turn left on S. Jefferson, and a right on E. Erie, to the house on the left.
Rooms
Other Rooms Bedroom-Master (Main Floor), Foyer
Dining Room Kitchen/Dining Combo
Interior
Interior Features Beamed Ceilings, Cable Available, Cathedral Ceiling(s), Granite Counters, High Speed Internet, Internet - Satellite, Skylight(s), W/D Hookup, Walk-In Closet(s), Walk-in Shower
Heating Central
Cooling Attic Fan, Ceiling Fan(s), Central Air
Flooring Engineered Hardwood, Vinyl
Fireplaces Type Living Room, See Remarks, Wood Burning
Fireplace No
Appliance Dishwasher, Disposal, Electric Water Heater, Free-Standing Electric Oven, Microwave, Refrigerator
Heat Source Central
Laundry Main Floor, Utility Room
Exterior
Exterior Feature Cable Access, Rain Gutters, Storm Door(s)
Garage Garage Door Opener, Garage Faces Front, Side By Side
Carport Spaces 2
Garage Description 2
Fence Picket, Privacy, Wood
Waterfront Description None
View Y/N No
Roof Type Composition
Street Surface Concrete,Asphalt
Accessibility Smart Technology
Garage Yes
Building
Lot Description Landscaping
Story 1
Sewer Public Sewer
Water City
Architectural Style One Story, Ranch, Traditional
Structure Type Brick,Vinyl Siding
Construction Status No
Schools
Elementary Schools Sgf-Horace Mann
Middle Schools Sgf-Carver
High Schools Sgf-Kickapoo
Others
Association Rules None
Acceptable Financing Cash, Conventional, FHA
Listing Terms Cash, Conventional, FHA
Read Less Info
Want to know what your home might be worth? Contact us for a FREE valuation!

Our team is ready to help you sell your home for the highest possible price ASAP
Brought with Jacqueline A. Baker ReeceNichols - Springfield








