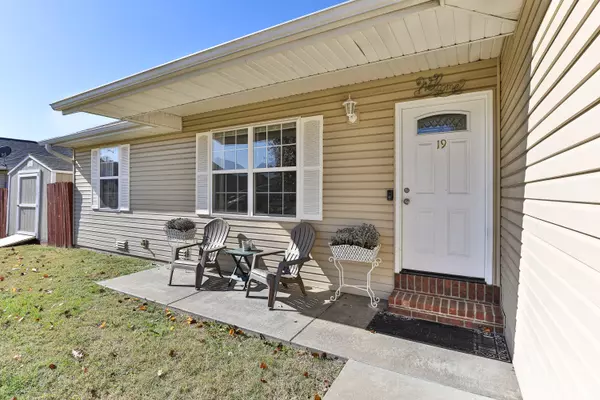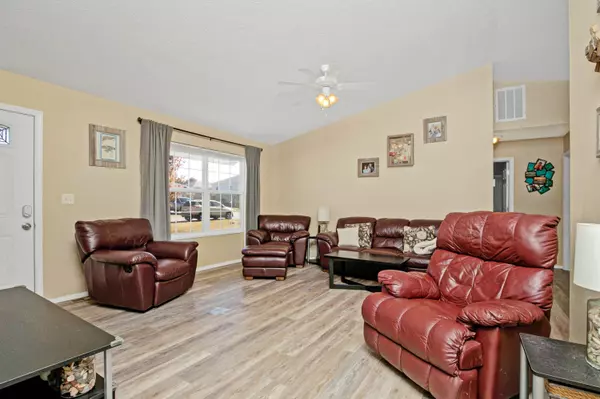$240,000
For more information regarding the value of a property, please contact us for a free consultation.
4 Beds
2 Baths
1,552 SqFt
SOLD DATE : 12/20/2021
Key Details
Property Type Single Family Home
Sub Type Single Family Residence
Listing Status Sold
Purchase Type For Sale
Square Footage 1,552 sqft
Price per Sqft $154
Subdivision Barrington Oaks
MLS Listing ID SOM60205544
Sold Date 12/20/21
Style One Story,Ranch
Bedrooms 4
Full Baths 2
Construction Status No
Total Fin. Sqft 1552
Originating Board somo
Rental Info No
Year Built 2012
Annual Tax Amount $771
Tax Year 2020
Lot Size 10,454 Sqft
Acres 0.24
Lot Dimensions 115 x 90
Property Description
This freshly updated charmer sits on a quiet cul-de-sac and is ready for you to call home! Step inside & you'll fall in love w/ the home's cheery, light-filled rooms & stunning new vinyl plank flooring. Host family & friends this holiday season in the updated kitchen with new stainless appliances. You'll have plenty of space in the addition that hosts a formal dining room and 4th bedroom. The split bedroom floor plan provides plenty of space for family to spread out and enjoy their own space. The play set, workbench, camera system, ring camera, and refrigerator ALL stay with this home.AC/Furnace were just replaced, new AO Smith water softener system has been installed as well as a brand new tankless water heater! ALL ELECTRIC HOME with Solar panels installed! This is your chance to own an incredible turn key home!Privacy fenced in backyard with plenty of room on either side of the home for additional storage.This home literally has it all!
Location
State MO
County Stone
Area 1980
Direction Branson West Hwy 76 toward Cape Fair. Turn Left at 2nd Barrington Oaks entrance Wolves Lane, Left at Well Spring Appt entrance, then Right on Zach's Court
Rooms
Other Rooms Bonus Room
Dining Room Formal Dining, Kitchen/Dining Combo
Interior
Interior Features Security System, Soaking Tub, W/D Hookup, Walk-In Closet(s), Walk-in Shower
Heating Central, Forced Air
Cooling Ceiling Fan(s), Central Air
Flooring Carpet, Tile, Vinyl
Fireplace No
Appliance Dishwasher, Free-Standing Electric Oven, Microwave, Refrigerator, Tankless Water Heater, Water Softener Owned
Heat Source Central, Forced Air
Laundry In Garage, Main Floor, Utility Room
Exterior
Exterior Feature Playscape
Parking Features Garage Door Opener, Garage Faces Front
Garage Spaces 2.0
Carport Spaces 2
Fence Full, Privacy, Wood
Waterfront Description None
View Y/N No
View City
Roof Type Composition
Street Surface Asphalt
Garage Yes
Building
Story 1
Foundation Poured Concrete
Sewer Public Sewer
Water City
Architectural Style One Story, Ranch
Structure Type Brick,Vinyl Siding
Construction Status No
Schools
Elementary Schools Reeds Spring
Middle Schools Reeds Spring
High Schools Reeds Spring
Others
Association Rules None
Acceptable Financing Cash, Conventional, FHA, USDA/RD, VA
Listing Terms Cash, Conventional, FHA, USDA/RD, VA
Read Less Info
Want to know what your home might be worth? Contact us for a FREE valuation!

Our team is ready to help you sell your home for the highest possible price ASAP
Brought with Cindy Fleig Murney Associates - Primrose







