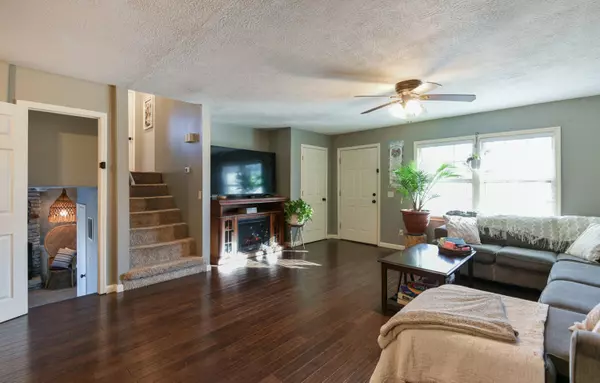$299,900
For more information regarding the value of a property, please contact us for a free consultation.
4 Beds
3 Baths
2,272 SqFt
SOLD DATE : 02/18/2022
Key Details
Property Type Single Family Home
Sub Type Single Family Residence
Listing Status Sold
Purchase Type For Sale
Square Footage 2,272 sqft
Price per Sqft $131
Subdivision Reed Park
MLS Listing ID SOM60208117
Sold Date 02/18/22
Style Two Story,Split Level,Traditional
Bedrooms 4
Full Baths 2
Half Baths 1
Total Fin. Sqft 2272
Originating Board somo
Rental Info No
Year Built 1973
Annual Tax Amount $2,060
Tax Year 2020
Lot Size 0.490 Acres
Acres 0.49
Lot Dimensions 83X257
Property Description
Looking for a quiet place to call home that is close to some of the best hiking trails in Springfield? Here is the one for you! This split level 4 bed 2.5 bath is located just outside the Springfield nature center with quick access to not only beautiful hiking trails, but also Springfields prime shopping district. When you step inside, you are greeted with an open concept featuring a full view through to the back yard. This open concept is great for entertaining and offers all of the comforts of modern living. This home has a spacious master bedroom and bath on the main floor. There are also 2 additional bedrooms and a bathroom on the second floor, and the basement offers a second Livingroom or a 4th bedroom option. When you step outside, you are surrounded by a large 200 sq ft covered, screened in back porch, and multiple entertaining areas. The yard is large and offers a lot of privacy, as well as a storage shed and playset. Don't wait, call today for your private showing!
Location
State MO
County Greene
Area 2272
Direction South Glenstone to Nature Center Way. Head East on Nature Way, Right on S Lakehill Ave at Old Ivey Subdivision. Lakehill Turns Right into Muir St, then turns left into Roslyn Ave Home will be on the Right.
Rooms
Other Rooms Bedroom-Master (Main Floor), Living Areas (2)
Basement Finished, Utility, Walk-Out Access, Partial
Dining Room Kitchen/Dining Combo
Interior
Interior Features Granite Counters, W/D Hookup, Walk-In Closet(s), Walk-in Shower
Heating Central, Fireplace(s)
Cooling Attic Fan, Ceiling Fan(s), Central Air
Flooring Carpet, Hardwood, Tile
Fireplaces Type Family Room, Wood Burning
Fireplace No
Appliance Dishwasher, Disposal, Exhaust Fan, Free-Standing Electric Oven, Microwave, Refrigerator
Heat Source Central, Fireplace(s)
Laundry In Basement, Utility Room
Exterior
Exterior Feature Rain Gutters
Garage Driveway, Garage Faces Front
Carport Spaces 2
Garage Description 2
Fence Privacy, Wood
Waterfront No
Waterfront Description None
Roof Type Composition
Street Surface Concrete
Garage Yes
Building
Lot Description Trees
Story 2
Sewer Public Sewer
Water City
Architectural Style Two Story, Split Level, Traditional
Structure Type Stone,Wood Frame
Schools
Elementary Schools Sgf-Field
Middle Schools Sgf-Pershing
High Schools Sgf-Glendale
Others
Association Rules None
Acceptable Financing Cash, Conventional, FHA, VA
Listing Terms Cash, Conventional, FHA, VA
Read Less Info
Want to know what your home might be worth? Contact us for a FREE valuation!

Our team is ready to help you sell your home for the highest possible price ASAP
Brought with Rob & Stacey Real Estate EXP Realty LLC








