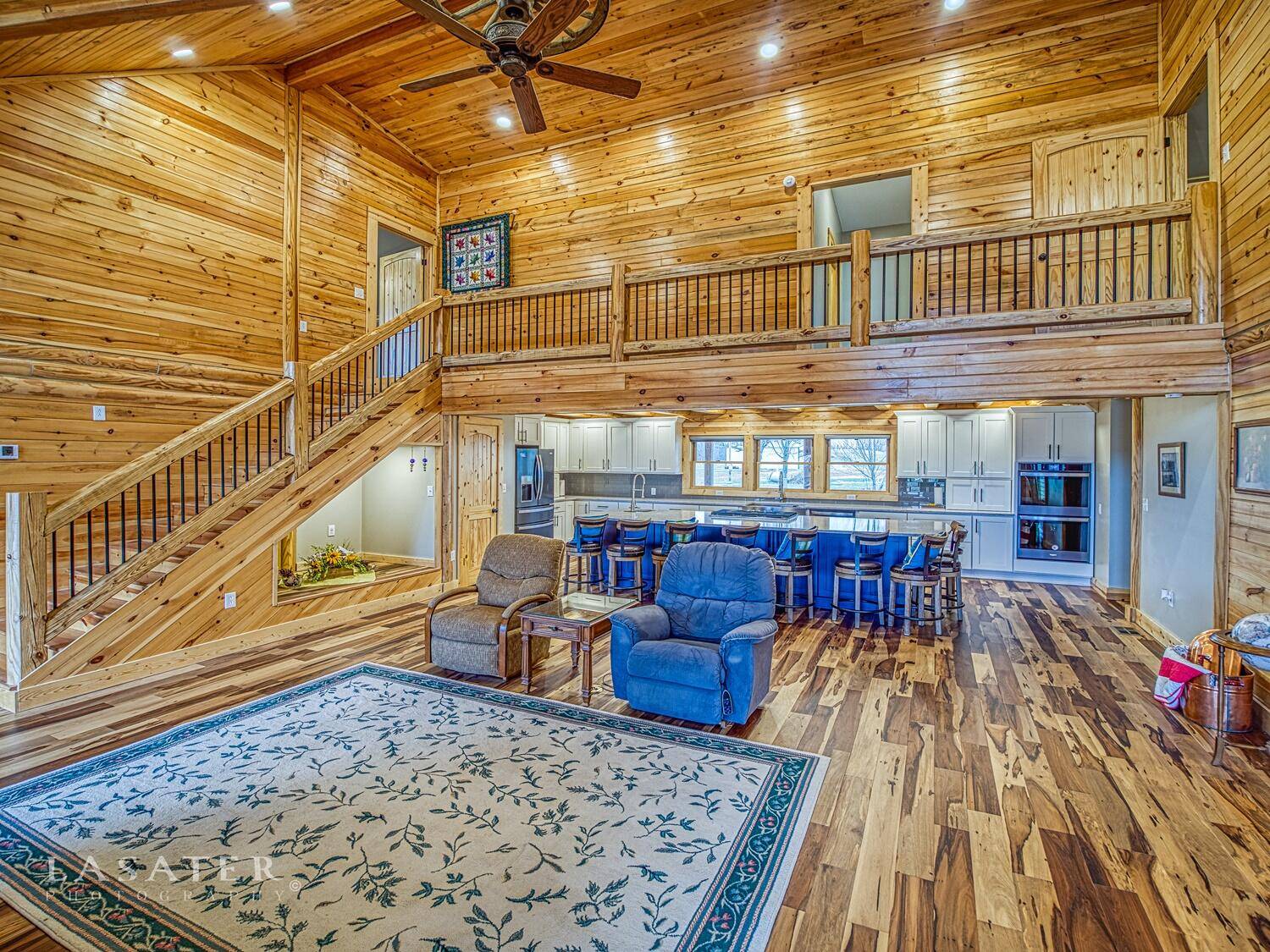$714,900
For more information regarding the value of a property, please contact us for a free consultation.
5 Beds
4 Baths
4,154 SqFt
SOLD DATE : 04/25/2022
Key Details
Property Type Single Family Home
Sub Type Single Family Residence
Listing Status Sold
Purchase Type For Sale
Square Footage 4,154 sqft
Price per Sqft $172
MLS Listing ID SOM60207945
Sold Date 04/25/22
Style Log,One and Half Story
Bedrooms 5
Full Baths 4
Construction Status No
Total Fin. Sqft 4154
Rental Info No
Year Built 2019
Annual Tax Amount $2,860
Tax Year 2020
Lot Size 23.300 Acres
Acres 23.3
Property Sub-Type Single Family Residence
Source somo
Property Description
: Don't miss out on this custom built log home on 23 acres (+/-) with paved road frontage! You will love just how spacious this 5 bedroom, 4 bathroom home is. Featuring windows, balconies, and porches everywhere you turn providing lots of natural light within the home as well as outdoor entertaining space. Fantastic double sided wood burning stone fireplace greets you on the large covered porch, and continues as you enter the great room. Amenities include hickory hardwood flooring, upgraded kitchen with huge island/bar with storage, quartz counters, double ovens and gas cooktop for the chef in the family; huge laundry/mud room area with great cabinets for storage. The master suite connects to the outdoors, and the master bath has a wonderful soaking tub with large walk-in shower. Two bonus rooms that could be used for a home theater, crafts, hobbies or home office. An attached 2 car garage and several great outbuildings including machine/hay shed, workshop, carports. Some of the outbuildings dimensions are 27X30, 24X30, 50X40 and more. Land is a good mixture of pasture and woods, perimeter and cross-fenced for your animals. One of a kind property!
Location
State MO
County Ozark
Area 4154
Direction From West Plains, W Hwy 160 past Caulfield approximately 2 mi on right side of highway.
Rooms
Other Rooms Loft, Pantry, Mud Room, Office, Great Room, Bedroom-Master (Main Floor)
Dining Room Formal Dining
Interior
Interior Features Carbon Monoxide Detector(s), W/D Hookup, High Speed Internet
Heating Forced Air, Fireplace(s), Heat Pump
Cooling Central Air, Ceiling Fan(s)
Flooring Hardwood
Fireplaces Type Two Sided, Wood Burning
Fireplace No
Appliance Gas Cooktop, Wall Oven - Electric, Microwave, Refrigerator, Dishwasher
Heat Source Forced Air, Fireplace(s), Heat Pump
Laundry Main Floor
Exterior
Exterior Feature Rain Gutters, Cable Access, Garden
Parking Features Garage Door Opener
Garage Spaces 4.0
Carport Spaces 2
Fence Cross Fenced
Waterfront Description None
Roof Type Metal
Street Surface Asphalt,Gravel
Garage Yes
Building
Lot Description Acreage, Wooded/Cleared Combo, Pasture, Paved Frontage, Cleared, Pond(s)
Story 1
Foundation Poured Concrete
Sewer Lagoon
Water Private Well
Architectural Style Log, One and Half Story
Structure Type Wood Siding
Construction Status No
Schools
Elementary Schools Bakersfield
Middle Schools Bakersfield
High Schools Bakersfield
Others
Association Rules None
Acceptable Financing Cash, VA, FHA, Conventional
Listing Terms Cash, VA, FHA, Conventional
Read Less Info
Want to know what your home might be worth? Contact us for a FREE valuation!

Our team is ready to help you sell your home for the highest possible price ASAP
Brought with Zachary Albers Albers Real Estate Group







