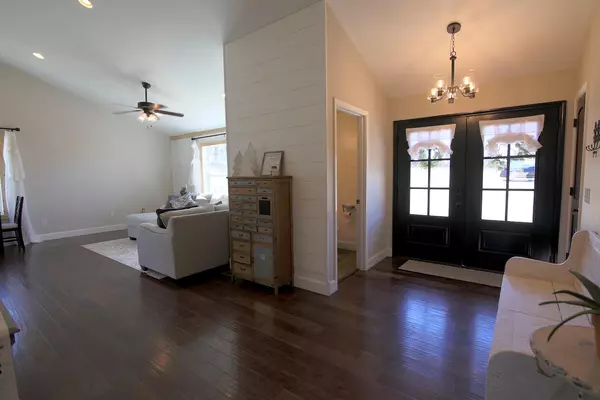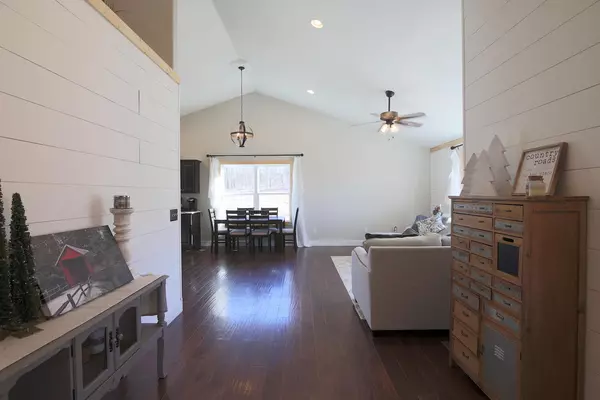$389,900
For more information regarding the value of a property, please contact us for a free consultation.
6 Beds
4 Baths
3,420 SqFt
SOLD DATE : 04/01/2022
Key Details
Property Type Single Family Home
Sub Type Single Family Residence
Listing Status Sold
Purchase Type For Sale
Square Footage 3,420 sqft
Price per Sqft $114
Subdivision Howell-Not In List
MLS Listing ID SOM60210087
Sold Date 04/01/22
Style One Story,Ranch
Bedrooms 6
Full Baths 3
Half Baths 1
Construction Status No
Total Fin. Sqft 3420
Originating Board somo
Rental Info No
Year Built 2017
Annual Tax Amount $1,040
Tax Year 2021
Lot Size 10.000 Acres
Acres 10.0
Property Description
Beautiful farmhouse with six bedrooms (two non-conforming) and 3 1/2 baths with open floorplan all on 10 acres m/l of pasture with a nice pond. Kitchen has new granite countertops, hot water on demand, soft close cabinets, stainless steel appliances and large island. Newly painted living area with shiplap, hardwood floors, new exterior doors, and lots of extras. Nice deck across the back of the home allows you to enjoy the amazing view while you entertain family and friends. Full walkout basement featuring large living area with second kitchen and workshop area. Built in playhouse area under the basement stairs. Property is fenced and cross-fenced and ready for your livestock. Two sheds and young fruit trees.
Location
State MO
County Howell
Area 3420
Direction Take BB Highway and turn right onto County Road 1280. Then take a left on County Road 2570. There will be a Pace farm sign on the right. Take that private lane and house is at the end of the lane.
Rooms
Other Rooms Bedroom (Basement), Bedroom-Master (Main Floor), Bonus Room, Family Room - Down, Family Room, Pantry
Basement Finished, Plumbed, Walk-Out Access, Full
Dining Room Island, Kitchen/Dining Combo, Living/Dining Combo
Interior
Interior Features Granite Counters, High Speed Internet, Internet - Cellular/Wireless, Soaking Tub, Vaulted Ceiling(s), W/D Hookup, Walk-in Shower
Heating Central
Cooling Ceiling Fan(s), Central Air
Flooring Carpet, Engineered Hardwood, Tile
Fireplace No
Appliance Dishwasher, Exhaust Fan, Free-Standing Electric Oven, Instant Hot Water, Refrigerator
Heat Source Central
Laundry Main Floor
Exterior
Fence Cross Fenced
Waterfront Description None
Roof Type Metal
Street Surface Gravel
Garage No
Building
Lot Description Acreage, Horses Allowed, Pasture
Story 1
Foundation Poured Concrete
Sewer Lagoon
Water Private Well
Architectural Style One Story, Ranch
Structure Type Vinyl Siding
Construction Status No
Schools
Elementary Schools Junction Hill
Middle Schools Junction Hill
High Schools West Plains
Others
Association Rules None
Acceptable Financing Cash, Conventional, FHA, USDA/RD, VA
Listing Terms Cash, Conventional, FHA, USDA/RD, VA
Read Less Info
Want to know what your home might be worth? Contact us for a FREE valuation!

Our team is ready to help you sell your home for the highest possible price ASAP
Brought with Audrey E Spratt Weichert, Realtors-The Griffin Company








