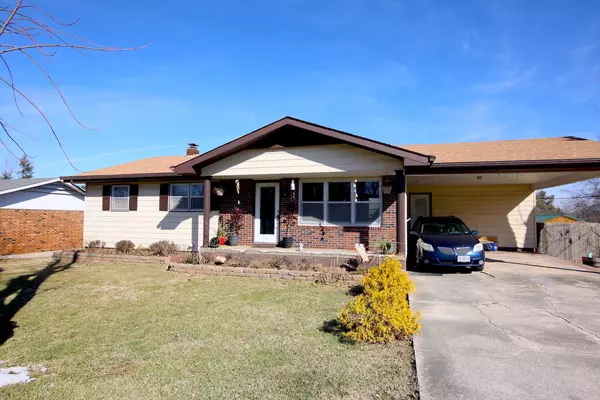$199,900
For more information regarding the value of a property, please contact us for a free consultation.
4 Beds
2 Baths
2,384 SqFt
SOLD DATE : 05/27/2022
Key Details
Property Type Single Family Home
Sub Type Single Family Residence
Listing Status Sold
Purchase Type For Sale
Square Footage 2,384 sqft
Price per Sqft $83
Subdivision Howell-Not In List
MLS Listing ID SOM60209780
Sold Date 05/27/22
Style One Story,Ranch
Bedrooms 4
Full Baths 2
Construction Status No
Total Fin. Sqft 2384
Rental Info No
Year Built 1977
Annual Tax Amount $876
Tax Year 2021
Lot Size 0.280 Acres
Acres 0.28
Lot Dimensions 100x123
Property Sub-Type Single Family Residence
Source somo
Property Description
Check out this lovely completely updated 4-bedroom, 2 full baths with 2 living areas and a bonus room. On the main floor you will find one living area and bedroom with waterproof flooring, two bedrooms with bamboo flooring, large laundry room, and kitchen/dining combo with lots of storage. The fully finished walk-out basement features stained concrete throughout, a second living area, large bedroom with cedar lined walk-in closet, large bathroom with a beautiful, tiled walk-in shower. Bonus room could be used as 5th bedroom, craft room or game room. Outdoor entertaining made easy by the large wood deck, fire pit area and beautiful landscaping, all surrounded by a 6' wood privacy fence. Also has a 14x32 storage shed. Come take a look today!! No flood insurance is required.
Location
State MO
County Howell
Area 2384
Direction From Hwy 63/Jan Howard Expressway, turn right onto W Broadway St, Left onto N Kentucky Ave, right onto W 5th St, right onto Alaska St. House on corner of Alaska St and 4th St.
Rooms
Other Rooms Bedroom (Basement), Bonus Room, Family Room - Down, Living Areas (2)
Basement Finished, Walk-Out Access, Full
Dining Room Kitchen/Dining Combo
Interior
Interior Features High Speed Internet, Smoke Detector(s), W/D Hookup, Walk-In Closet(s), Walk-in Shower
Heating Central
Cooling Attic Fan, Ceiling Fan(s), Central Air
Flooring Concrete, Laminate, See Remarks, Tile
Equipment Water Filtration
Fireplace No
Appliance Gas Cooktop, Dishwasher, Exhaust Fan, Free-Standing Gas Oven, Gas Water Heater, Refrigerator, Water Softener Owned
Heat Source Central
Laundry Main Floor
Exterior
Parking Features Carport, On Street
Garage Spaces 2.0
Fence Privacy
Waterfront Description None
View Y/N No
Roof Type Composition
Street Surface Asphalt
Garage Yes
Building
Lot Description Landscaping, Level
Story 1
Foundation Poured Concrete
Sewer Public Sewer
Water City
Architectural Style One Story, Ranch
Structure Type Aluminum Siding,Brick
Construction Status No
Schools
Elementary Schools West Plains
Middle Schools West Plains
High Schools West Plains
Others
Association Rules None
Acceptable Financing Cash, Conventional, FHA, USDA/RD, VA
Listing Terms Cash, Conventional, FHA, USDA/RD, VA
Read Less Info
Want to know what your home might be worth? Contact us for a FREE valuation!

Our team is ready to help you sell your home for the highest possible price ASAP
Brought with Denver Wade 37 North Realty - West Plains







