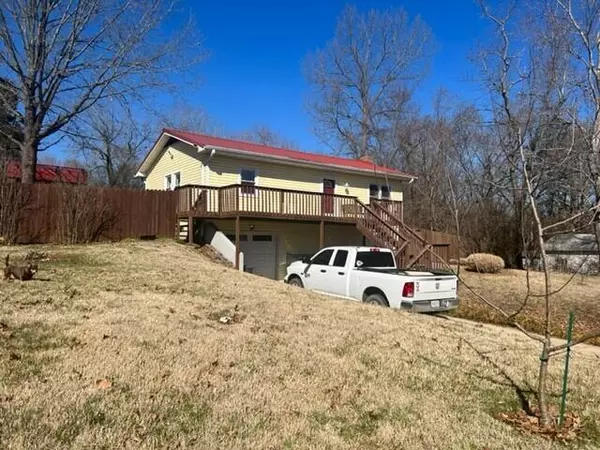$159,000
For more information regarding the value of a property, please contact us for a free consultation.
3 Beds
2 Baths
1,674 SqFt
SOLD DATE : 05/04/2022
Key Details
Property Type Single Family Home
Sub Type Single Family Residence
Listing Status Sold
Purchase Type For Sale
Square Footage 1,674 sqft
Price per Sqft $94
Subdivision Howell-Not In List
MLS Listing ID SOM60211953
Sold Date 05/04/22
Style One Story,Split Level
Bedrooms 3
Full Baths 2
Construction Status No
Total Fin. Sqft 1674
Originating Board somo
Rental Info No
Year Built 1980
Annual Tax Amount $533
Tax Year 2021
Lot Size 0.290 Acres
Acres 0.29
Property Description
Super cute and well taken care of 3 bedroom, 2 bath Tri-level!!! Metal roof, newer windows, H/ P all electric home, chimney ,wood stove not hooked up but does stay, Lots of decks in the front and back, 15 ft round above ground pool, 10 X16 storage shed, And lots of perennials, blackberry, hosta, iris,grapes etc. fruit trees apple, fig, elderberry, raised beds!!! Priced to sell, be sure and check this one out !!!
Location
State MO
County Howell
Area 1824
Direction Joe Jones blvd to Davidson St to the right, look for sign, home is on the right
Rooms
Other Rooms Bedroom (Basement), Family Room - Down
Basement Concrete, Exterior Entry, Interior Entry, Partially Finished, Partial
Dining Room Kitchen/Dining Combo
Interior
Interior Features Laminate Counters, Security System, W/D Hookup, Walk-In Closet(s)
Heating Central, Heat Pump
Cooling Central Air, Heat Pump
Flooring Carpet, Laminate, Vinyl
Fireplace No
Appliance Electric Cooktop, Dishwasher, Dryer, Refrigerator, Wall Oven - Electric, Washer
Heat Source Central, Heat Pump
Laundry In Basement, In Garage
Exterior
Exterior Feature Garden, Water Access
Parking Features Driveway, Garage Faces Front
Garage Spaces 1.0
Carport Spaces 1
Fence Chain Link, Privacy
Pool Above Ground
Waterfront Description None
Roof Type Metal
Street Surface Asphalt
Garage Yes
Building
Lot Description Rolling Slope, Sloped
Story 1
Foundation Poured Concrete
Sewer Public Sewer
Water City
Architectural Style One Story, Split Level
Structure Type Vinyl Siding
Construction Status No
Schools
Elementary Schools West Plains
Middle Schools West Plains
High Schools West Plains
Others
Association Rules None
Acceptable Financing Cash, Conventional, FHA, USDA/RD, VA
Listing Terms Cash, Conventional, FHA, USDA/RD, VA
Read Less Info
Want to know what your home might be worth? Contact us for a FREE valuation!

Our team is ready to help you sell your home for the highest possible price ASAP
Brought with Pamela Cochran Century 21 Ozark Hills Realty, Inc.








