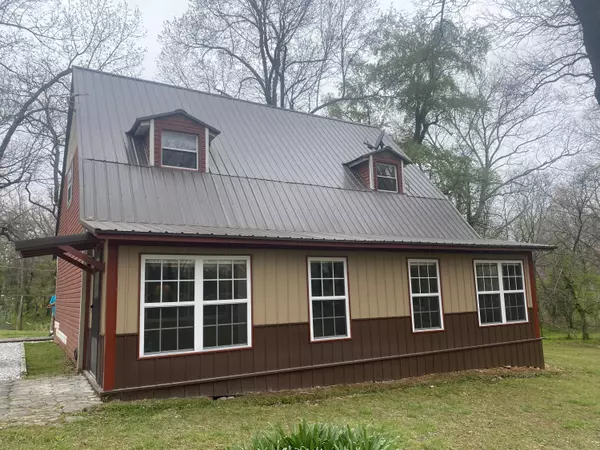$165,000
For more information regarding the value of a property, please contact us for a free consultation.
3 Beds
2 Baths
1,806 SqFt
SOLD DATE : 06/10/2022
Key Details
Property Type Single Family Home
Sub Type Single Family Residence
Listing Status Sold
Purchase Type For Sale
Square Footage 1,806 sqft
Price per Sqft $91
Subdivision Newton-Not In List
MLS Listing ID SOM60215446
Sold Date 06/10/22
Style Two Story,Country
Bedrooms 3
Full Baths 2
Construction Status No
Total Fin. Sqft 1806
Originating Board somo
Rental Info No
Year Built 1983
Annual Tax Amount $865
Tax Year 2020
Lot Size 1.420 Acres
Acres 1.42
Property Description
Do not miss out on the opportunity to enjoy country living only just minutes away from town. This charming three bedroom, two bathroom home has so much to offer. It sets nestled away on almost 2 acres of partially wooded land. Enjoy sitting on the covered patio (18x14) watching the wild life right in your own back yard. The home has so many beautiful updates including an updated kitchen with a lot of cabinets space for all your kitchen items, both bathrooms have been updated as well, plus it has an amazing large bonus room. You will not have to worry about storage space, this home has tons of closet/storage space. The large new windows allow the sunshine to beam through the house. There is one bedroom on the main level and two upstairs. Sellers will be giving buyer a $500 carpet allowance for the large upstairs bedrooms. Outside there is a storage shed 10x16 and a pole barn (14x18 with a 4ft overhang) to store all your outdoor equipment. Newer metal roof, replaced just a few years ago. Schedule a showing soon, before this beautiful property is sold!
Location
State MO
County Newton
Area 1806
Direction From 44W, exit Range Line Rd (Exit 88).Keep left. You will go down about 5 miles, then turn right onto Spurgeon Road
Rooms
Other Rooms Bedroom-Master (Main Floor), Bonus Room, Family Room
Dining Room Kitchen/Dining Combo
Interior
Interior Features Cable Available, Internet - Cable, Laminate Counters, W/D Hookup, Walk-In Closet(s)
Heating Central
Cooling Ceiling Fan(s), Central Air
Flooring Carpet, Laminate, Tile
Fireplace No
Appliance Electric Cooktop, Dishwasher, Electric Water Heater, See Remarks
Heat Source Central
Laundry Main Floor
Exterior
Exterior Feature Cable Access, Rain Gutters, Storm Door(s)
Garage Additional Parking, Carport, Detached Carport, Driveway, Parking Space, See Remarks
Garage Description 1
Fence Other
Waterfront Description None
View Y/N No
Roof Type Metal
Street Surface Gravel,Chip And Seal
Garage Yes
Building
Lot Description Acreage, Mature Trees, Paved Frontage, Trees, Wooded, Wooded/Cleared Combo
Story 2
Foundation Slab
Sewer Septic Tank
Water Private Well
Architectural Style Two Story, Country
Structure Type Metal Siding
Construction Status No
Schools
Elementary Schools Stapleton
Middle Schools South
High Schools Neosho
Others
Association Rules None
Acceptable Financing Cash, Conventional, FHA, USDA/RD, VA
Listing Terms Cash, Conventional, FHA, USDA/RD, VA
Read Less Info
Want to know what your home might be worth? Contact us for a FREE valuation!

Our team is ready to help you sell your home for the highest possible price ASAP
Brought with Non-MLSMember Non-MLSMember Default Non Member Office








