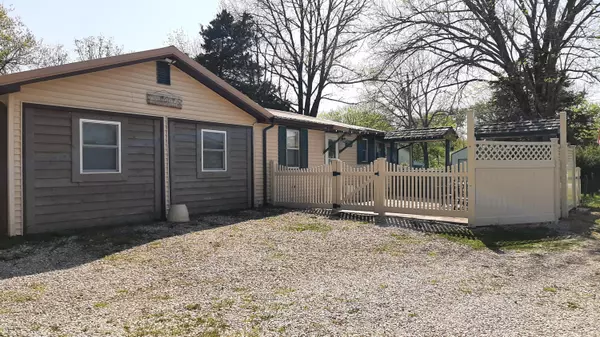$235,000
For more information regarding the value of a property, please contact us for a free consultation.
3 Beds
2 Baths
1,488 SqFt
SOLD DATE : 06/23/2022
Key Details
Property Type Single Family Home
Sub Type Single Family Residence
Listing Status Sold
Purchase Type For Sale
Square Footage 1,488 sqft
Price per Sqft $157
Subdivision South Point
MLS Listing ID SOM60216520
Sold Date 06/23/22
Style One Story,Ranch
Bedrooms 3
Full Baths 2
Construction Status No
Total Fin. Sqft 1488
Rental Info No
Year Built 1979
Annual Tax Amount $488
Tax Year 2020
Lot Size 0.530 Acres
Acres 0.53
Property Sub-Type Single Family Residence
Source somo
Property Description
For the buyer looking for an updated beautiful move in ready home with 2 cabins and a shower house for additional guests or vacation rental potential. This one has it all and the bonus of being nicely furnished! You are in walking distance to the lake and a great location in the quaint village of Galmey. The pride in this family owned home is seen in every aspect and feature of this ranch style home featuring a lovely sun room. The remodeled upscale kitchen was completed in 2020, nice flooring though out and comfort for entertaining, living and relaxing. In this home, you have 3 bedrooms, 2 bathrooms, sunroom, dining room, storage room, open concept in the main living area, large outdoor area with grill/bar/kitchen, Pride of ownership shows in this property and is ready for a new owner. So pack your bags and call this one your new home at Pomme de Terre!
Location
State MO
County Hickory
Area 1488
Direction From Wheatland, go South on 83 Highway, turn left on 254 Highway to Galmey turn right on County Road 271 property will be on the left. Real estate sign in yard.
Rooms
Other Rooms Sun Room
Dining Room Dining Room, Island
Interior
Interior Features Other Counters, Smoke Detector(s)
Heating Forced Air
Cooling Ceiling Fan(s), Central Air
Flooring Carpet, Vinyl
Fireplace No
Appliance Dishwasher, Dryer, Free-Standing Propane Oven, Microwave, Refrigerator, Washer
Heat Source Forced Air
Laundry Main Floor
Exterior
Exterior Feature Gas Grill, Rain Gutters, Storm Door(s)
Parking Features Detached Carport, Garage Faces Side, Gravel, Parking Space, Shared Driveway, Workshop in Garage
Garage Spaces 5.0
Fence Privacy, Vinyl, Woven Wire
Waterfront Description None
View Y/N No
Roof Type Metal
Street Surface Gravel,Asphalt
Garage Yes
Building
Lot Description Landscaping, Level, Paved Frontage, Trees
Story 1
Foundation Crawl Space, Slab
Sewer Septic Tank
Water City
Architectural Style One Story, Ranch
Structure Type Vinyl Siding
Construction Status No
Schools
Elementary Schools Wheatland
Middle Schools Wheatland
High Schools Wheatland
Others
Association Rules None
Acceptable Financing Cash, Conventional, FHA, USDA/RD, VA
Listing Terms Cash, Conventional, FHA, USDA/RD, VA
Read Less Info
Want to know what your home might be worth? Contact us for a FREE valuation!

Our team is ready to help you sell your home for the highest possible price ASAP
Brought with Pamela J. Colvin Century 21Peterson Real Estate








