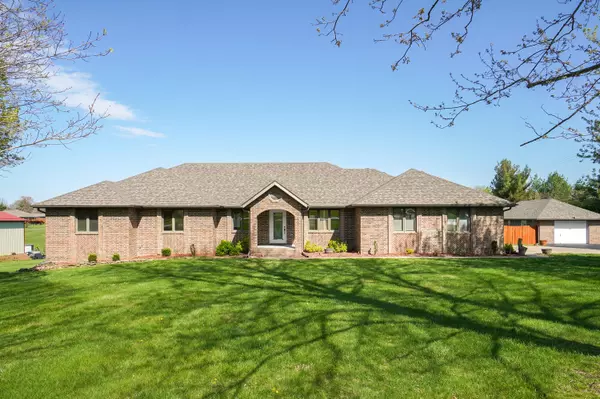$400,000
For more information regarding the value of a property, please contact us for a free consultation.
5 Beds
4 Baths
3,886 SqFt
SOLD DATE : 05/19/2022
Key Details
Property Type Single Family Home
Sub Type Single Family Residence
Listing Status Sold
Purchase Type For Sale
Square Footage 3,886 sqft
Price per Sqft $102
Subdivision Quail Run
MLS Listing ID SOM60215389
Sold Date 05/19/22
Style Traditional
Bedrooms 5
Full Baths 3
Half Baths 1
Construction Status No
Total Fin. Sqft 3886
Rental Info No
Year Built 1989
Annual Tax Amount $2,749
Tax Year 2020
Lot Size 2.970 Acres
Acres 2.97
Property Sub-Type Single Family Residence
Source somo
Property Description
Located in the quiet Quail Run Estates subdivision, this all-brick, walkout basement home has ample curb appeal, is nestled on 2.97 acres, and is the last house on the street--no neighbors on one side! The property also has a spacious detached garage, approximately 20x40 (all shelving left can stay). The roofs on both the home and detached garage were replaced last year. Inside, you'll find a laundry/mudroom with half bath, through to a roomy kitchen with new granite and backsplash (2019), solid wood cabinets, a rarely used gas stove (new in 2016), and newer disposal (2014). The formal dining room features a tray ceiling and ample sunlight. One of the two large living areas has a vaulted ceiling with large beam and new fan (2019), and one of the two gas fireplaces (both have been checked regularly). A door leads out to a 3-season sunroom that was re-tiled in 2018. There are 3 bedrooms on the main floor, including the sizeable master en suite which features a double tray ceiling, walk-in closet, jetted tub, comfort height toilet, and a private entrance to the sunroom. The luxury vinyl plank on the main floor (kitchen, dining room, laundry room, living room, hallway) was installed in 2019. Downstairs, an expansive second living area boasts large brick columns, a wet bar, the second gas fireplace, one massive bedroom, a generously-sized nonconforming bedroom (closet but no window), and a large room that can serve as an office (no closet, no window). Outside, the large lot has a wood privacy fence and paver patio with firepit installed in 2018, perfect for entertaining! Bonuses include a generator, water heater new in 2015, landscape lighting, lots of storage, wood blinds throughout, deck was repaired in 2021, and fence power-washed and stained in 2021.
Location
State MO
County Christian
Area 3886
Direction S on 65, E on CC through stop lights to Pheasant S to Cardinal, E to Quail Run, S to last house on left.
Rooms
Other Rooms Bedroom (Basement), Bedroom-Master (Main Floor), Bonus Room, Family Room - Down, Living Areas (2), Office, Sun Room
Basement Finished, Storage Space, Walk-Up Access, Full
Dining Room Formal Dining, Kitchen Bar, Kitchen/Dining Combo
Interior
Interior Features Carbon Monoxide Detector(s), Granite Counters, Jetted Tub, Tray Ceiling(s), Vaulted Ceiling(s), W/D Hookup, Walk-In Closet(s), Walk-in Shower, Wet Bar
Heating Fireplace(s), Forced Air
Cooling Attic Fan, Ceiling Fan(s), Central Air
Flooring Carpet, Tile, Vinyl
Fireplaces Type Basement, Brick, Living Room, Propane, Two or More
Equipment Generator
Fireplace No
Appliance Dishwasher, Disposal, Free-Standing Gas Oven, Gas Water Heater
Heat Source Fireplace(s), Forced Air
Laundry Main Floor
Exterior
Exterior Feature Rain Gutters
Parking Features Basement, Driveway, Garage Door Opener, Garage Faces Side
Garage Spaces 6.0
Carport Spaces 3
Fence Full, Privacy, Wood
Waterfront Description None
View Panoramic
Roof Type Composition
Street Surface Asphalt
Garage Yes
Building
Lot Description Acreage, Cleared, Level
Story 1
Foundation Poured Concrete
Sewer Septic Tank
Water City
Architectural Style Traditional
Structure Type Brick Full
Construction Status No
Schools
Elementary Schools Oz North
Middle Schools Ozark
High Schools Ozark
Others
Association Rules None
Acceptable Financing Cash, Conventional, FHA, USDA/RD, VA
Listing Terms Cash, Conventional, FHA, USDA/RD, VA
Read Less Info
Want to know what your home might be worth? Contact us for a FREE valuation!

Our team is ready to help you sell your home for the highest possible price ASAP
Brought with Randy W Thomas Murney Associates - Primrose








