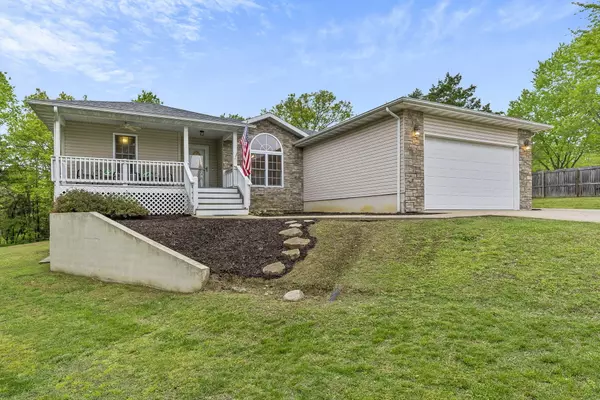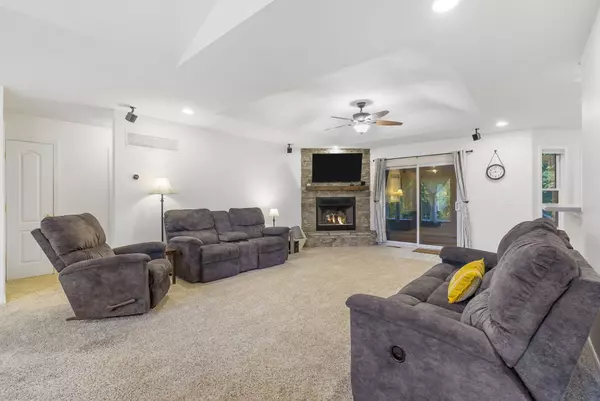$325,000
For more information regarding the value of a property, please contact us for a free consultation.
3 Beds
2 Baths
2,261 SqFt
SOLD DATE : 08/30/2022
Key Details
Property Type Single Family Home
Sub Type Single Family Residence
Listing Status Sold
Purchase Type For Sale
Square Footage 2,261 sqft
Price per Sqft $143
Subdivision Cedar Park Place
MLS Listing ID SOM60216870
Sold Date 08/30/22
Style One Story,Ranch
Bedrooms 3
Full Baths 2
Construction Status No
Total Fin. Sqft 2261
Rental Info No
Year Built 2005
Annual Tax Amount $1,324
Tax Year 2021
Lot Size 1.100 Acres
Acres 1.1
Lot Dimensions 44X332
Property Sub-Type Single Family Residence
Source somo
Property Description
A MUST SEE! This 3bed, 2bath, 2car, 2,261sqft home is located in Branson Schools and just minutes to historic downtown Branson and the Branson Landing. Conveniently close to all necessities and is positioned nicely at the end of the cut-de-sac on a gently sloped 1.10acre lot. Walking up to the front door, you'll notice a wonderful covered porch perfect for sipping your morning coffee. Upon entering, you will be greeted by an open floor concept and split floor plan. You'll also notice high ceilings, a propane fireplace, and large windows making the space bight and roomy. The master suite is spacious and the master bath boasts a dual vanity, step-in shower, jetted tub, and walk-in closet. The laundry room is located on the master side for convenience and has storage above, a deep sink, and hanging rods. Step out back and enjoy a fully inclosed rear deck/sun room for relaxation and dining. Step down to the patio where you'll find space for a grill and a back yard perfect for games and entertaining.The sellers have completed updates such as new matching rock on the front of the home & fireplace, lighting fixtures, surround sound, hot tub hook-up on the rear patio, paint, guest bathroom, and more. Solar panels have been strategically installed on the rear-facing roof that reduce the energy bill dramatically. (They are paid for and transfer with the property.) The back yard is partially fenced in to add safety for little ones and furry friends. The front yard as well as the back and landscaping have in-ground irrigation systems installed and ready. On the left side of the homes lower level you will find a garage door leading to the John Deere room that is heated and can double as a fitness area. At the rear of that space are doors leading to the crawlspace that has ample room for storage and houses the water heater and softer/filtration system. The rear also has access to Abraham Rd. that has been compacted and prepped to build a shop/shed/strorage/garage.
Location
State MO
County Taney
Area 2261
Direction From historic downtown Branson, take the bridge east on HWY 76 to left on T HWY. Proceed approximately one half mile to right on Cedar Park Rd. Continue to right on Old Meadow Ln. Proceed to property on right w/ sign in yard.
Rooms
Other Rooms Bedroom-Master (Main Floor), Exercise Room, John Deere, Sun Room
Dining Room Living/Dining Combo
Interior
Interior Features Cable Available, Marble Counters, Fire/Smoke Detector, High Ceilings, High Speed Internet, Internet - Cable, Jetted Tub, Laminate Counters, Sound System, Tray Ceiling(s), Vaulted Ceiling(s), W/D Hookup, Walk-In Closet(s)
Heating Central, Fireplace(s), Heat Pump, Wall Furnace
Cooling Attic Fan, Ceiling Fan(s), Central Air, Heat Pump
Flooring Carpet, Tile
Fireplaces Type Living Room, Propane
Equipment Water Quality Purifier
Fireplace No
Appliance Dishwasher, Disposal, Electric Water Heater, Free-Standing Electric Oven, Ice Maker, Microwave, Refrigerator, Water Softener Owned
Heat Source Central, Fireplace(s), Heat Pump, Wall Furnace
Exterior
Exterior Feature Rain Gutters, Storm Door(s)
Parking Features Additional Parking, Basement, Boat, Driveway, Garage Door Opener, Garage Faces Front, Garage Faces Side, Parking Pad, Paved, RV Access/Parking
Garage Spaces 2.0
Carport Spaces 2
Fence Chain Link
Waterfront Description None
View Y/N No
Roof Type Composition
Street Surface Asphalt,Concrete
Garage Yes
Building
Lot Description Cul-De-Sac, Landscaping, Level, Mature Trees, Paved Frontage, Sloped, Sprinklers In Front, Sprinklers In Rear, Storm Drain, Trees, Wooded/Cleared Combo
Story 1
Foundation Crawl Space, Poured Concrete, Vapor Barrier
Sewer Septic Tank
Water Private Well
Architectural Style One Story, Ranch
Structure Type Cultured Stone,Vinyl Siding
Construction Status No
Schools
Elementary Schools Branson Cedar Ridge
Middle Schools Branson
High Schools Branson
Others
Association Rules None
Acceptable Financing Cash, Conventional, FHA, USDA/RD, VA
Listing Terms Cash, Conventional, FHA, USDA/RD, VA
Read Less Info
Want to know what your home might be worth? Contact us for a FREE valuation!

Our team is ready to help you sell your home for the highest possible price ASAP
Brought with Michelle Cantrell Cantrell Real Estate








