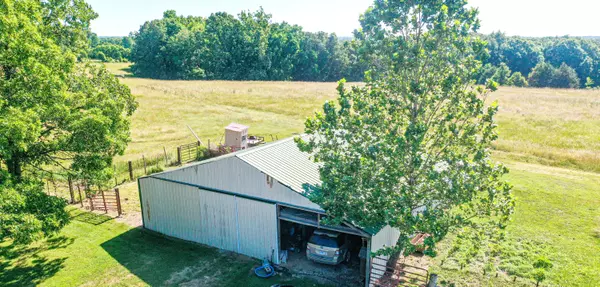$459,900
For more information regarding the value of a property, please contact us for a free consultation.
4 Beds
4 Baths
3,846 SqFt
SOLD DATE : 10/14/2022
Key Details
Property Type Single Family Home
Sub Type Single Family Residence
Listing Status Sold
Purchase Type For Sale
Square Footage 3,846 sqft
Price per Sqft $119
MLS Listing ID SOM60221001
Sold Date 10/14/22
Style Two Story,Country,Other
Bedrooms 4
Full Baths 3
Half Baths 1
Construction Status No
Total Fin. Sqft 3846
Rental Info No
Year Built 1994
Annual Tax Amount $1,330
Tax Year 2021
Lot Size 14.400 Acres
Acres 14.4
Property Sub-Type Single Family Residence
Source somo
Property Description
Sellers have FINISHED the basement with a bedroom and living area. Deck has been re-furbished. A few other updates have been done!! A 20 minute drive from Springfield, sits this gorgeous property. Featuring that wrap around porch you have always dreamed of. You won't believe it. Open floor plan, wood flooring, tile and beautiful carpet. Kitchen island and all black stainless appliances. Lots of windows for that natural light and great view. Finished basement features living area, bathroom and bedroom. Nice storage and garage. Second floor has two large bedrooms, full bath and landing. Master suite is beautiful with double doors leading to the deck and , large walk-in closet. 14.4 Acres with perimeter fencing and plenty of gates. Barn has tack room, pull through parking, sliding doors, small interior pen, ceiling storage and 110 electric. 2 chicken coops on the property. Pond is stocked with plenty of crappie, catfish and largemouth bass!
Location
State MO
County Webster
Area 3846
Direction From Springfield take 60 East to U hwy at Fordland, turn right. Take first road to the left, which is Green hill Road. 1.9 miles is home on the left. or less dirt road.....South off of 60 East to Burks St, around curve to 1st road on right, Washboard road to T (Washboard road is less dirt road). At T, turn left on Green Hill Road to first house on the left.
Rooms
Other Rooms Bedroom (Basement), Bedroom-Master (Main Floor), Family Room - Down, Living Areas (2), Pantry
Basement Concrete, Exterior Entry, Finished, Interior Entry, Plumbed, Storage Space, Walk-Out Access, Full
Dining Room Island, Kitchen Bar, Kitchen/Dining Combo, Living/Dining Combo
Interior
Interior Features Laminate Counters, W/D Hookup, Walk-In Closet(s), Walk-in Shower
Heating Central, Geothermal, Ventless
Cooling Ceiling Fan(s), Central Air, Geo Thermal/Ground Source, Mini-Split Unit(s)
Flooring Carpet, Hardwood, Tile
Fireplace No
Appliance Dishwasher, Dryer, Free-Standing Electric Oven, Refrigerator
Heat Source Central, Geothermal, Ventless
Laundry Main Floor
Exterior
Exterior Feature Garden
Parking Features Basement, Parking Pad, Paved, Workshop in Garage
Garage Spaces 1.0
Carport Spaces 1
Fence Barbed Wire
Waterfront Description None
Roof Type Composition
Street Surface Gravel
Accessibility Accessible Approach with Ramp
Garage Yes
Building
Lot Description Acreage, Cleared, Horses Allowed, Level, Pasture, Pond(s), Wooded/Cleared Combo
Story 2
Foundation Poured Concrete
Sewer Lagoon
Water Private Well
Architectural Style Two Story, Country, Other
Structure Type Vinyl Siding
Construction Status No
Schools
Elementary Schools Fordland
Middle Schools Fordland
High Schools Fordland
Others
Association Rules None
Read Less Info
Want to know what your home might be worth? Contact us for a FREE valuation!

Our team is ready to help you sell your home for the highest possible price ASAP
Brought with Scott A O'Brien EXP Realty LLC








