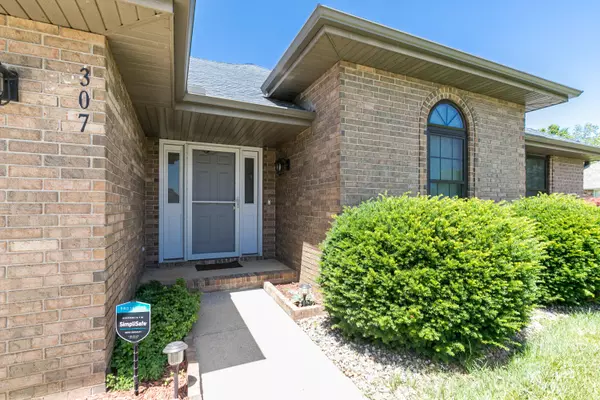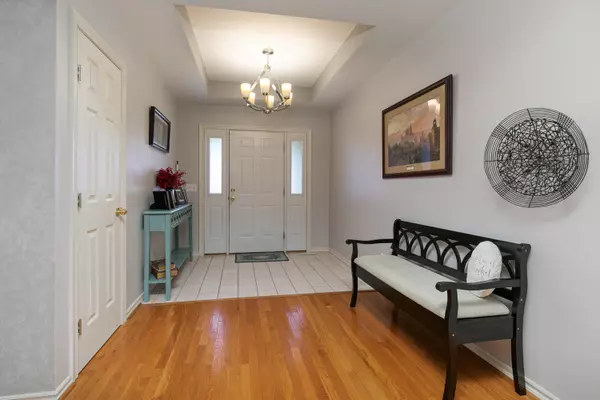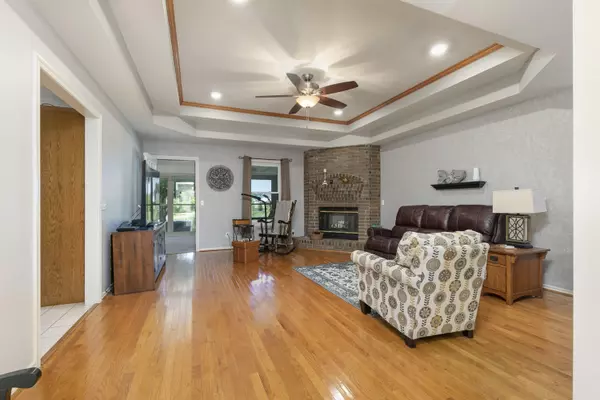$340,000
For more information regarding the value of a property, please contact us for a free consultation.
3 Beds
3 Baths
2,020 SqFt
SOLD DATE : 08/19/2022
Key Details
Property Type Single Family Home
Sub Type Single Family Residence
Listing Status Sold
Purchase Type For Sale
Square Footage 2,020 sqft
Price per Sqft $168
Subdivision Finley River Est
MLS Listing ID SOM60220603
Sold Date 08/19/22
Style One Story,Traditional
Bedrooms 3
Full Baths 2
Half Baths 1
Construction Status No
Total Fin. Sqft 2020
Rental Info No
Year Built 1996
Annual Tax Amount $1,970
Tax Year 2021
Lot Size 0.510 Acres
Acres 0.51
Lot Dimensions 158 X 138
Property Sub-Type Single Family Residence
Source somo
Property Description
This classic and incredibly well-maintained all-brick home offers the privacy of country living without all the maintenance, plus the convenience of being near dining, shopping and even a movie theater! Nestled on the end of a dead-end street on a half acre lot in Finley River Estates, the property also backs up to green space. Inside, you can enjoy your peaceful surroundings from an all-season sunroom with new mini-split unit. The home also features hardwood floors, tall ceilings (double-tray ceiling in living area), new paint throughout, and newer tilt-in windows, carpet, light fixtures, faucets and toilets (all new in 2019). The master en suite features crown moulding, a tray ceiling, two walk-in closets, and double-sinks. The kitchen is generously sized with ample counter and cabinet space, stainless appliances, plus a pantry with built-in spice rack. All appliances stay--refrigerator, and washer and dryer! Outside, there is over 380 square feet of multi-level patios perfect for entertaining, plus the beautifully designed landscaping is low-maintenance! Last but certainly not least, is a 4th additional garage stall with tall ceilings that measures 14'x40'--it is ideal for a large motor home or workshop! This is in addition to 3 other bays! Other bonuses include newer water heater, softener and UV light (less than 2 years old), working attic fan, new gutters and gutter guards in 2021, and new furnace heat pump (2019)! You have to see this immaculate property to experience all it has to offer!
Location
State MO
County Christian
Area 2020
Direction Take US 65 South towards Ozark. Take MO-14/Jackson St exit west toward Nixa. Turn left onto 32nd St. Then right onto McCauley Rd. Turn left onto S 38th St to last house on right side.
Rooms
Other Rooms Bedroom-Master (Main Floor), John Deere, Sun Room
Dining Room Kitchen Bar, Kitchen/Dining Combo
Interior
Interior Features Crown Molding, High Ceilings, High Speed Internet, Other Counters, Soaking Tub, Tray Ceiling(s), W/D Hookup, Walk-In Closet(s), Walk-in Shower
Heating Forced Air, Heat Pump
Cooling Attic Fan, Ceiling Fan(s), Central Air, Heat Pump
Flooring Carpet, Hardwood, Tile
Fireplaces Type Wood Burning
Equipment Water Quality Purifier
Fireplace No
Appliance Dishwasher, Disposal, Free-Standing Electric Oven, Microwave, Refrigerator, Tankless Water Heater, Washer, Water Softener Owned
Heat Source Forced Air, Heat Pump
Laundry Main Floor
Exterior
Exterior Feature Rain Gutters
Parking Features Garage Door Opener, Garage Faces Front, Oversized, RV Garage, See Remarks
Garage Spaces 4.0
Carport Spaces 4
Fence Chain Link, Partial
Waterfront Description None
View Panoramic
Roof Type Composition
Street Surface Concrete,Asphalt
Garage Yes
Building
Lot Description Cul-De-Sac, Dead End Street
Story 1
Foundation Crawl Space
Sewer Septic Tank
Water City
Architectural Style One Story, Traditional
Structure Type Brick Full
Construction Status No
Schools
Elementary Schools Oz West
Middle Schools Ozark
High Schools Ozark
Others
Association Rules None
Acceptable Financing Cash, Conventional, FHA, USDA/RD, VA
Listing Terms Cash, Conventional, FHA, USDA/RD, VA
Read Less Info
Want to know what your home might be worth? Contact us for a FREE valuation!

Our team is ready to help you sell your home for the highest possible price ASAP
Brought with Rachel Schuler Keller Williams








