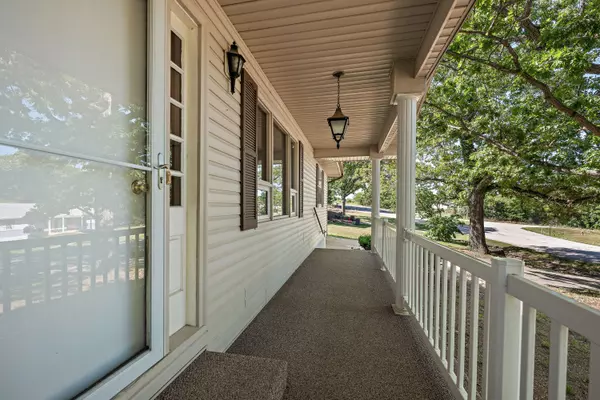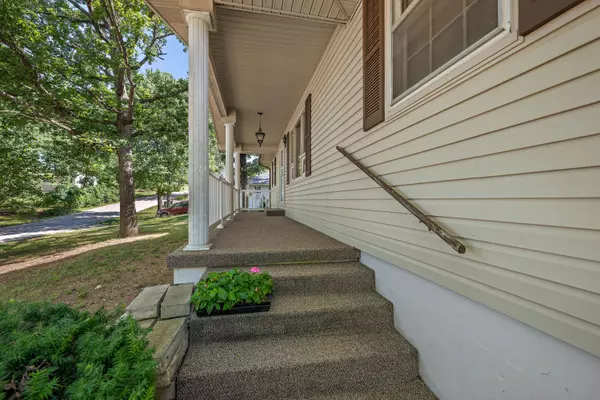$177,500
For more information regarding the value of a property, please contact us for a free consultation.
3 Beds
2 Baths
1,800 SqFt
SOLD DATE : 02/24/2023
Key Details
Property Type Single Family Home
Sub Type Single Family Residence
Listing Status Sold
Purchase Type For Sale
Square Footage 1,800 sqft
Price per Sqft $98
Subdivision Wayhaven
MLS Listing ID SOM60220713
Sold Date 02/24/23
Style One Story,Traditional
Bedrooms 3
Full Baths 2
Construction Status No
Total Fin. Sqft 1800
Originating Board somo
Rental Info No
Year Built 1975
Annual Tax Amount $785
Tax Year 2021
Lot Size 0.385 Acres
Acres 0.385
Lot Dimensions 120.00 X 140.00
Property Description
BIG PRICE REDUCTION! Lots of room in this three bedroom, two bath home in Wayhaven Subdivision. It has Big rooms throughout the home with a Large master suite with master bath and large walk in closet. There is a large open kitchen/dining area that includes Refrigerator, Built in oven, cooktop dishwasher and disposal. Owner has updated the HVAC, water heater and some appliances. This home also features a large two car garage, an inviting covered front porch, fenced in backyard with covered patio and newer storage building, all on a large, shaded lot.
Location
State MO
County Howell
Area 1800
Direction Highway 63 to West on Sunset Terrace, left on Ridgewood, house is on right.
Rooms
Other Rooms Bedroom-Master (Main Floor), Family Room, Living Areas (2), Mud Room
Dining Room Kitchen/Dining Combo
Interior
Interior Features Cable Available, High Speed Internet, Internet - Cable, W/D Hookup, Walk-In Closet(s)
Heating Central, Forced Air
Cooling Ceiling Fan(s), Central Air
Flooring Carpet, Hardwood, Tile
Fireplaces Type Family Room
Fireplace No
Appliance Electric Cooktop, Dishwasher, Disposal, Electric Water Heater, Refrigerator, Wall Oven - Electric
Heat Source Central, Forced Air
Laundry Main Floor, Utility Room
Exterior
Exterior Feature Rain Gutters
Garage Driveway, Garage Door Opener, Garage Faces Front, Paved
Carport Spaces 2
Garage Description 2
Fence Chain Link
Waterfront No
Waterfront Description None
View Y/N true
View City
Roof Type Composition
Street Surface Asphalt
Garage Yes
Building
Story 1
Foundation Crawl Space
Sewer Public Sewer
Water City
Architectural Style One Story, Traditional
Structure Type Vinyl Siding,Wood Frame
Construction Status No
Schools
Elementary Schools West Plains
Middle Schools West Plains
High Schools West Plains
Others
Association Rules None
Acceptable Financing Cash, Conventional, FHA, USDA/RD, VA
Listing Terms Cash, Conventional, FHA, USDA/RD, VA
Read Less Info
Want to know what your home might be worth? Contact us for a FREE valuation!

Our team is ready to help you sell your home for the highest possible price ASAP
Brought with Linda Carter Keller Williams Tri-Lakes - WP








