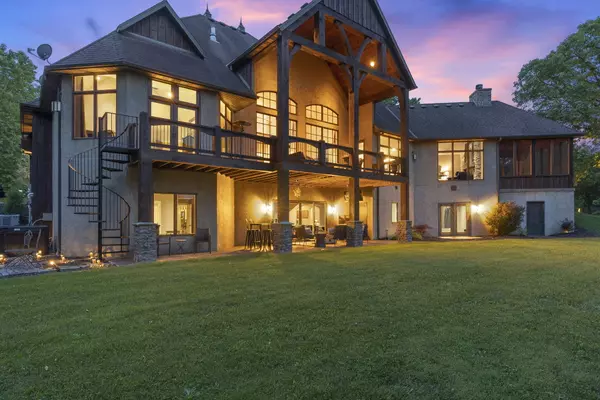$1,800,000
For more information regarding the value of a property, please contact us for a free consultation.
4 Beds
7 Baths
8,491 SqFt
SOLD DATE : 08/19/2022
Key Details
Property Type Single Family Home
Sub Type Single Family Residence
Listing Status Sold
Purchase Type For Sale
Square Footage 8,491 sqft
Price per Sqft $211
Subdivision The Woods
MLS Listing ID SOM60220387
Sold Date 08/19/22
Style Three or More Stories,Cottage,French Provincial
Bedrooms 4
Full Baths 5
Half Baths 2
Construction Status No
Total Fin. Sqft 8491
Rental Info No
Year Built 2008
Annual Tax Amount $11,282
Tax Year 2021
Lot Size 17.010 Acres
Acres 17.01
Property Sub-Type Single Family Residence
Source somo
Property Description
630 Woodwind Drive in Nixa, Missouri is the luxury estate you have been longing for. Prepare to be impressed as you enter the drive and pass the water feature on the calming drive to this magnificent home. This Country French estate boasts over 9100 sq. feet and sits on 17 picturesque acres that includes a spring fed creek that runs all year and is located on the back of the property.This gorgeous estate was built by luxury home builder Arlan Campbell and was constructed of the finest quality materials. This home features 3 large living areas, 4 bedrooms and an additional bedroom and bathroom in the basement. The basement also includes a huge wet bar area and is complete with 4 built in St. Louis Cardinals seats from the original Busch Stadium, a media room that includes the surround sound and wiring. Adding to the charm of this home is multiple floor to ceiling stone and brick gas fireplaces, a formal dining room with a walk thru butler's pantry. The amazing, open kitchen/dining/hearth room has a chefs grade stainless steel appliances, double dishwashers, double ovens, and large walk in pantry with floor to ceiling surround shelving with beverage fridge. Multiple spaces to entertain inside and outside of this home including a screened in porch off the hearth room. The upper exterior covered deck has soaring ceiling, chandeliers and multiple views of this gorgeous property.. A spiral staircase leads you to the lower covered back patio featuring a gas fire pit and hot tub for your enjoyment. This little slice of heaven also features a 30x50 (1500 sq. ft.) barn on the property and a already graded backyard that is a perfect location to build a cascading in-ground pool on the property.
Location
State MO
County Christian
Area 9193
Direction From MO-14 East, Right on Tiffany Blvd, Left on Crystal Ave, Right on Elegant Dr, Left on Ozark Rd, Left on Muskego Rd, Left on Wood Wind Drive (The Woods Subdivision)
Rooms
Other Rooms Kitchen- 2nd, Loft, Bedroom (Basement), Bedroom-Master (Main Floor), Exercise Room, Family Room - Down, Formal Living Room, Foyer, Hearth Room, Living Areas (2), Media Room, Office, Pantry, Recreation Room, Study
Basement Bath/Stubbed, Exterior Entry, Finished, Storage Space, Walk-Out Access, Full
Dining Room Dining Room, Formal Dining, Island, Kitchen/Dining Combo
Interior
Interior Features Beamed Ceilings, Cathedral Ceiling(s), Crown Molding, Marble Counters, Granite Counters, High Ceilings, High Speed Internet, Internet - Cable, Internet - Fiber Optic, Jetted Tub, Laminate Counters, Raised or Tiered Entry, Security System, Smoke Detector(s), Sound System, Vaulted Ceiling(s), W/D Hookup, Walk-In Closet(s), Walk-in Shower, Wet Bar, Wired for Sound
Heating Central, Forced Air, Heat Pump, Zoned
Cooling Ceiling Fan(s), Central Air, Heat Pump, Zoned
Flooring Carpet, Hardwood, Tile
Fireplaces Type Bedroom, Brick, Family Room, Gas, Glass Doors, Great Room, Living Room, Rock, Two or More, Wood Burning
Fireplace No
Appliance Additional Water Heater(s), Convection Oven, Dishwasher, Disposal, Microwave, Propane Water Heater, Refrigerator, Wall Oven - Electric
Heat Source Central, Forced Air, Heat Pump, Zoned
Laundry Main Floor, 2nd Floor
Exterior
Exterior Feature Rain Gutters, Water Garden
Parking Features Circular Driveway, Driveway, Garage Faces Rear, Oversized, Parking Space, Paved, Private, RV Access/Parking
Garage Spaces 2.0
Carport Spaces 2
Fence None
Waterfront Description None
View Y/N No
View Creek/Stream, Panoramic
Roof Type Composition
Street Surface Asphalt
Garage Yes
Building
Lot Description Acreage, Easements, Landscaping, Pasture, Rolling Slope, Sprinklers In Front, Wet Weather Creek, Young Trees
Story 2
Foundation Poured Concrete
Sewer Septic Tank
Water Private Well
Architectural Style Three or More Stories, Cottage, French Provincial
Structure Type Brick,Hardboard Siding,Stone,Stucco
Construction Status No
Schools
Elementary Schools Nx Century/Summit
Middle Schools Nixa
High Schools Nixa
Others
Association Rules None
Acceptable Financing Cash, Conventional
Listing Terms Cash, Conventional
Read Less Info
Want to know what your home might be worth? Contact us for a FREE valuation!

Our team is ready to help you sell your home for the highest possible price ASAP
Brought with Jesse A Wiser EXP Realty LLC








