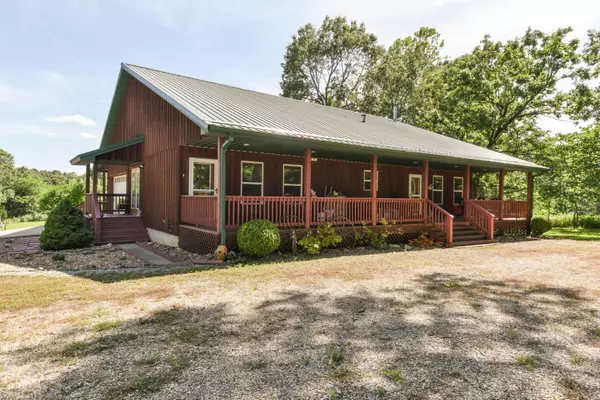$285,000
For more information regarding the value of a property, please contact us for a free consultation.
3 Beds
2 Baths
1,976 SqFt
SOLD DATE : 07/14/2022
Key Details
Property Type Single Family Home
Sub Type Single Family Residence
Listing Status Sold
Purchase Type For Sale
Square Footage 1,976 sqft
Price per Sqft $144
MLS Listing ID SOM60220081
Sold Date 07/14/22
Style One Story,Ranch
Bedrooms 3
Full Baths 2
Construction Status No
Total Fin. Sqft 1976
Originating Board somo
Rental Info No
Year Built 2010
Annual Tax Amount $883
Tax Year 2021
Lot Size 2.500 Acres
Acres 2.5
Property Description
Beautiful, well kept home on 2.5 acres near North Fork River and lake access! Home features beautiful craftsmanship, including knotty pine cabinets with pull outs and lazy susans, large walk in pantry, stainless steel appliances, wood and tile floors throughout, double pane tilt in windows, large double vanity in the master, lots of square footage and open floor plan all on one level! Currently used as 2 bedrooms with a hobby room/den, but could be used as a third bedroom or keep as second living area! Outside you will find a huge covered front deck overlooking the lush yard and landscaping, including grape vines, a detached 2 bay door shop/garage, RV pad with water and electric and a workshop with concrete floor. All this nestled on 2.5 acres on paved highway!
Location
State MO
County Ozark
Area 1976
Direction From Gainesville, 160 E, cross over North Fork lake bridge, home is just past Hwy PP on the right. From West Plains: 160 W, pss the Tecumseh Volunteer Fire Department, watch for County Road 555, Home is the 3rd driveway on the left past 555. (Before PP)
Rooms
Other Rooms Bedroom-Master (Main Floor), Hobby Room, John Deere, Living Areas (2), Office, Pantry
Dining Room Dining Room
Interior
Interior Features W/D Hookup, Walk-In Closet(s), Walk-in Shower
Heating Central
Cooling Central Air
Flooring Hardwood
Fireplaces Type Living Room, Wood Burning
Fireplace No
Appliance Dishwasher, Free-Standing Electric Oven, Microwave, Refrigerator
Heat Source Central
Laundry Main Floor
Exterior
Garage Garage Faces Side, RV Access/Parking
Carport Spaces 2
Garage Description 4
Fence Barbed Wire, Partial
Waterfront Description None
View Panoramic
Roof Type Metal
Street Surface Gravel,Asphalt
Accessibility Accessible Doors
Garage Yes
Building
Lot Description Acreage, Cleared, Landscaping, Paved Frontage, Trees, Wooded/Cleared Combo
Story 1
Foundation Poured Concrete
Sewer Private Sewer
Water Private Well
Architectural Style One Story, Ranch
Structure Type Wood Siding
Construction Status No
Schools
Elementary Schools Gainesville
Middle Schools Gainesville
High Schools Gainesville
Others
Association Rules None
Acceptable Financing Cash, Conventional, FHA, USDA/RD, VA
Listing Terms Cash, Conventional, FHA, USDA/RD, VA
Read Less Info
Want to know what your home might be worth? Contact us for a FREE valuation!

Our team is ready to help you sell your home for the highest possible price ASAP
Brought with Jewel Pendergrass Century 21 LeMac Realty East








