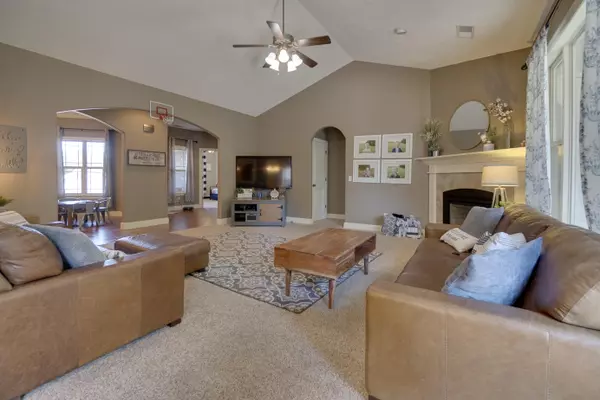$439,900
For more information regarding the value of a property, please contact us for a free consultation.
5 Beds
4 Baths
2,801 SqFt
SOLD DATE : 06/12/2023
Key Details
Property Type Single Family Home
Sub Type Single Family Residence
Listing Status Sold
Purchase Type For Sale
Square Footage 2,801 sqft
Price per Sqft $157
Subdivision Summerbrooke
MLS Listing ID SOM60224489
Sold Date 06/12/23
Style One and Half Story,Ranch
Bedrooms 5
Full Baths 3
Half Baths 1
Construction Status No
Total Fin. Sqft 2801
Originating Board somo
Rental Info No
Year Built 2008
Annual Tax Amount $2,164
Tax Year 2021
Lot Size 10,890 Sqft
Acres 0.25
Lot Dimensions 84X130
Property Description
This home has it all! Located north of Branson in one of the most desirable neighborhoods in the area and close to everything. This 5 bed, 3.5 bath home has been well taken care of and has quality features throughout. Knotty Alder cabinets, 9ft ceilings, Whirlpool Stainless Steel Appliances, Large Master Suite, Arched Entries, Crown Molding, Granite Countertops throughout and Beautiful Hardwood Floors. You will love all the backyard has to offer from the covered back porch to the outdoor stone fireplace area perfect for entertaining. Throw in an irrigation system, a large 3 car garage and a huge bonus room. What more could you want? Don't miss an opportunity to own this great home!
Location
State MO
County Taney
Area 2801
Direction Head north of Branson on Hwy 65 to the Highroad/F Hwy exit. Take a right onto F Hwy, then your next right onto the south outer road. Take your 2nd left onto Jefferson just before Tri-Lakes Ford. Follow to the last left onto Mill Creek and the 3rd right onto Summerbrooke. Follow around to SIY on the right.
Rooms
Other Rooms Bedroom-Master (Main Floor), Bonus Room, Family Room
Dining Room Dining Room, Island, Kitchen/Dining Combo
Interior
Interior Features Cable Available, Crown Molding, Fire/Smoke Detector, Granite Counters, High Speed Internet, Security System, W/D Hookup, Walk-In Closet(s), Walk-in Shower
Heating Central, Fireplace(s)
Cooling Ceiling Fan(s), Central Air
Flooring Carpet, Hardwood, Tile
Fireplaces Type Electric, Family Room
Fireplace No
Appliance Dishwasher, Disposal, Electric Water Heater, Free-Standing Electric Oven, Microwave, Refrigerator
Heat Source Central, Fireplace(s)
Laundry Main Floor
Exterior
Exterior Feature Rain Gutters
Garage Driveway, Garage Door Opener, Garage Faces Front, Oversized
Carport Spaces 3
Garage Description 3
Fence Privacy, Wood
Waterfront No
Waterfront Description None
Roof Type Composition
Street Surface Concrete,Asphalt
Garage Yes
Building
Lot Description Level, Sprinklers In Front, Sprinklers In Rear
Story 2
Foundation Crawl Space
Sewer Public Sewer
Water City
Architectural Style One and Half Story, Ranch
Structure Type Brick
Construction Status No
Schools
Elementary Schools Branson Buchanan
Middle Schools Branson
High Schools Branson
Others
Association Rules None
Acceptable Financing Cash, Conventional, FHA
Listing Terms Cash, Conventional, FHA
Read Less Info
Want to know what your home might be worth? Contact us for a FREE valuation!

Our team is ready to help you sell your home for the highest possible price ASAP
Brought with Preston James Robertson Keller Williams Tri-Lakes








