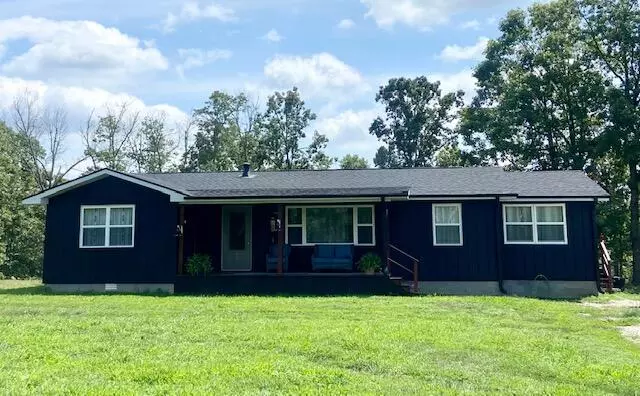$245,000
For more information regarding the value of a property, please contact us for a free consultation.
4 Beds
2 Baths
1,687 SqFt
SOLD DATE : 03/22/2023
Key Details
Property Type Single Family Home
Sub Type Single Family Residence
Listing Status Sold
Purchase Type For Sale
Square Footage 1,687 sqft
Price per Sqft $145
Subdivision Howell-Not In List
MLS Listing ID SOM60225369
Sold Date 03/22/23
Style One Story,Country,Traditional
Bedrooms 4
Full Baths 2
Construction Status No
Total Fin. Sqft 1687
Originating Board somo
Rental Info No
Year Built 1965
Annual Tax Amount $284
Tax Year 2021
Lot Size 4.860 Acres
Acres 4.86
Property Description
Completely remodeled, 4 bedroom, 2 bath home with an abundance of upgrades. This beautiful property features gorgeous counter tops, new cabinetry, and Master Craft Flooring (all installed within the past two years). The split bedroom floor plan lends to ample privacy for the ensuite, which has a walk-in shower and double vanity in attached bathroom. In addition to the master suite are three bedrooms, a hallway bathroom with tub/shower and double vanity. Get cozy while taking in the country views from the living room where you will find the recent install of a wood burning stove, perfect as a backup heat source to this all-electric home. The open kitchen/dining area boast an enormous island with stainless steel appliances. Prior to stepping out onto the side deck you will be fascinated with the large laundry/mud room. exterior of the home is just as spectacular as the interior, within the last two years a new shingled roof, new metal siding and soffit, all new windows, two newer storage buildings (each measuring 10x16) and a new HVAC system was installed. New fencing around the entire property with new entrance gate for extra privacy if desired. This one is a must see!!!
Location
State MO
County Howell
Area 1687
Direction From West Plains, West on Highway 160, towards Caulfield. Home will be on the left in approximately 11.5 miles from West Plains Walmart. (broker/agent sign on property)
Rooms
Other Rooms Bedroom-Master (Main Floor), Mud Room
Dining Room Island, Kitchen Bar, Kitchen/Dining Combo
Interior
Interior Features Walk-in Shower
Heating Central
Cooling Central Air
Flooring Laminate
Fireplaces Type See Remarks
Fireplace No
Appliance Dishwasher, Electric Water Heater, Free-Standing Electric Oven, Microwave
Heat Source Central
Laundry Main Floor
Exterior
Exterior Feature Other
Fence Barbed Wire, Full
Waterfront Description None
Roof Type Dimensional Shingles
Street Surface Gravel
Garage No
Building
Lot Description Acreage, Paved Frontage, Trees, Wooded/Cleared Combo
Story 1
Foundation Block
Sewer Septic Tank
Water Private Well
Architectural Style One Story, Country, Traditional
Structure Type Metal Siding
Construction Status No
Schools
Elementary Schools South Fork
Middle Schools West Plains
High Schools West Plains
Others
Association Rules None
Acceptable Financing Cash, Conventional, FHA, USDA/RD, VA
Listing Terms Cash, Conventional, FHA, USDA/RD, VA
Read Less Info
Want to know what your home might be worth? Contact us for a FREE valuation!

Our team is ready to help you sell your home for the highest possible price ASAP
Brought with Teah Morris Westgate Realty Inc.








