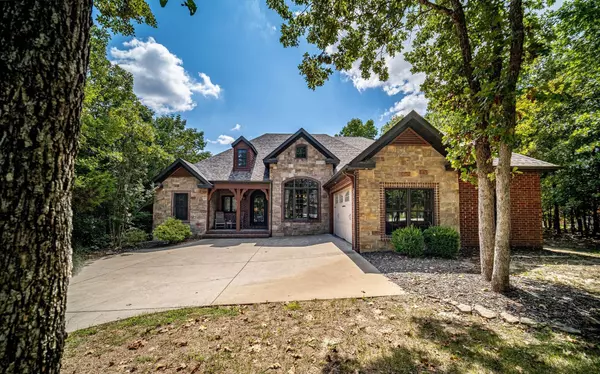$499,900
For more information regarding the value of a property, please contact us for a free consultation.
4 Beds
4 Baths
2,356 SqFt
SOLD DATE : 10/12/2022
Key Details
Property Type Single Family Home
Sub Type Single Family Residence
Listing Status Sold
Purchase Type For Sale
Square Footage 2,356 sqft
Price per Sqft $212
Subdivision Roark Hills
MLS Listing ID SOM60227729
Sold Date 10/12/22
Style One and Half Story,Contemporary
Bedrooms 4
Full Baths 3
Half Baths 1
Construction Status No
Total Fin. Sqft 2356
Rental Info No
Year Built 2008
Annual Tax Amount $2,409
Tax Year 2021
Lot Size 0.630 Acres
Acres 0.63
Lot Dimensions 135X203
Property Sub-Type Single Family Residence
Source somo
Property Description
If you are looking for a fantastic custom built home right in the heart of Branson....Look no more! Imagine driving home every night to a house you would be more than proud to call your own. This home located within a park like setting is just gorgeous! The builder spared no expense when putting this one together. Large inviting steel front door opens up to a big entryway and living room with a separate dining room. Large vaulted ceilings open up to big chef's kitchen with custom range hood and separate wall oven with nook. Master Bedroom is large and spacious with a deluxe main bathroom with walk in closets and jetted tub with luxury shower with 2 shower heads and multiple jets. The back yard has a large A-Frame deck with great views to the expansive back yard with many trees and has a secluded feel throughout! There is a bonus room upstairs that can convert to a theater/play room or additional bedroom if needed. Located in the heart of Branson and close to all restaurants and the downtown strip. Hurry....This one will not last long.
Location
State MO
County Taney
Area 2356
Direction Take MO 248 to go onto N. Gretna Rd. Turn left onto Town and Country Dr. - Town and Country Dr. is 0.2 miles past Branson Meadows Dr. If you reach Sight and Sound Dr. - you have gone too far. (Turn Left) onto Pinkley Dr. Take the 1st left onto Hidden Springs Dr.
Rooms
Other Rooms Bedroom-Master (Main Floor), Bonus Room, Den, Formal Living Room
Dining Room Formal Dining, Kitchen Bar
Interior
Interior Features Alarm System, Beamed Ceilings, Crown Molding, Granite Counters, High Ceilings, High Speed Internet, Internet - Cable, Jetted Tub, Smoke Detector(s), Soaking Tub, W/D Hookup, Walk-In Closet(s), Walk-in Shower
Heating Central, Fireplace(s), Forced Air
Cooling Ceiling Fan(s), Central Air
Flooring Carpet, Hardwood, Stone
Fireplaces Type Gas, Rock, Stone
Fireplace No
Appliance Gas Cooktop, Dishwasher, Disposal, Microwave, Refrigerator, Wall Oven - Double Electric, Wall Oven - Gas, Water Softener Owned
Heat Source Central, Fireplace(s), Forced Air
Laundry Main Floor, Utility Room
Exterior
Exterior Feature Rain Gutters
Parking Features Additional Parking, Garage Door Opener, On Street, Storage
Garage Spaces 2.0
Carport Spaces 2
Fence Privacy
Waterfront Description None
View Y/N Yes
View Panoramic
Roof Type Asphalt
Street Surface Asphalt
Garage Yes
Building
Lot Description Acreage, Curbs, Easements, Landscaping, Secluded, Trees, Wooded/Cleared Combo, Young Trees
Story 1
Foundation Crawl Space, Poured Concrete
Sewer Public Sewer
Water City
Architectural Style One and Half Story, Contemporary
Structure Type Brick,Stone
Construction Status No
Schools
Elementary Schools Branson Cedar Ridge
Middle Schools Branson
High Schools Branson
Others
Association Rules None
Acceptable Financing Cash, Conventional
Listing Terms Cash, Conventional
Read Less Info
Want to know what your home might be worth? Contact us for a FREE valuation!

Our team is ready to help you sell your home for the highest possible price ASAP
Brought with Windy Burt Keller Williams Tri-Lakes








