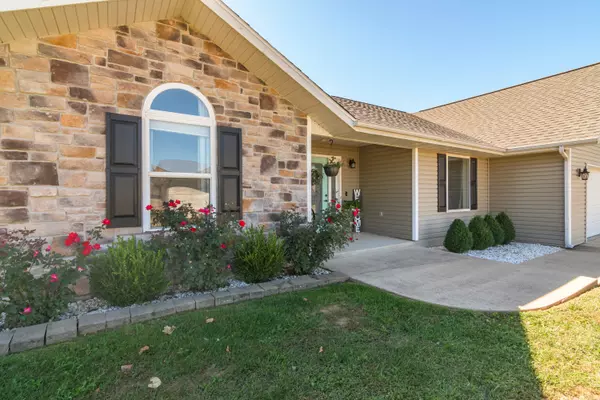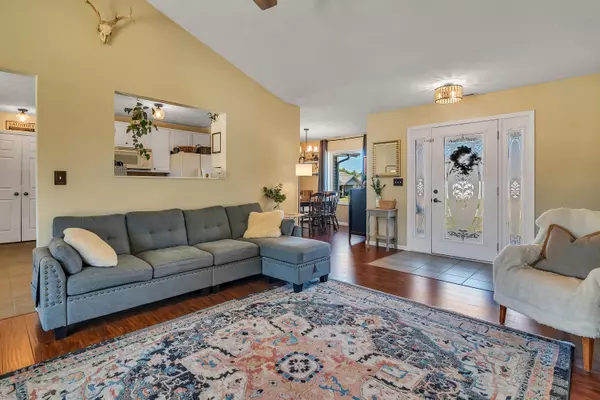$280,000
For more information regarding the value of a property, please contact us for a free consultation.
3 Beds
2 Baths
1,832 SqFt
SOLD DATE : 11/22/2022
Key Details
Property Type Single Family Home
Sub Type Single Family Residence
Listing Status Sold
Purchase Type For Sale
Square Footage 1,832 sqft
Price per Sqft $152
Subdivision Barrington Oaks
MLS Listing ID SOM60229684
Sold Date 11/22/22
Style Ranch,Split Level
Bedrooms 3
Full Baths 2
Construction Status No
Total Fin. Sqft 1832
Originating Board somo
Rental Info No
Year Built 2002
Annual Tax Amount $952
Tax Year 2021
Lot Size 0.270 Acres
Acres 0.27
Property Description
Welcome to Barrington Oaks! This beautiful home is located on a level, corner lot and has lots to offer! Vaulted ceilings in the living room, comfortable dining room and a split floor plan makes this house feel warm and inviting from the moment you walk through the front door. The master bathroom offers double vanities, a jetted tub and a walk-in shower. There is also a generous bonus room (or non-conforming 4th bedroom) above the garage for guests, hobbies or play. Ready to get outside? Enjoy this wonderfully FLAT outdoor space complete with mature landscaping, a covered patio, large yard, garden area, privacy fence and a 10' x 12' storage shed. To top it off, all the big expenses have been taken care of with a new water heater two years ago, new indoor and outdoor HVAC units in June of 2022 and a new roof in September of 2022! You're sure to love the location of this home within walking distance to schools, less than five minutes from shopping, 10 minutes from Table Rock Lake and 15 minutes from the attractions of Branson. Schedule your private showing for this exquisite home today!
Location
State MO
County Stone
Area 1832
Direction Take Hwy 13 North from Branson West. Make a left onto Old Wilderness Road then go 0.7 miles. Then make a left on Leighs Way. Make a left on Micahs Crossing and follow to the house on the right.
Rooms
Other Rooms Bedroom-Master (Main Floor)
Dining Room Dining Room, Kitchen/Dining Combo
Interior
Interior Features Cable Available, High Speed Internet, Internet - Cable, Jetted Tub, Laminate Counters, Solid Surface Counters, Vaulted Ceiling(s), Walk-In Closet(s), Walk-in Shower
Heating Central, Heat Pump
Cooling Ceiling Fan(s), Central Air, Heat Pump
Flooring Carpet, Laminate, Tile
Fireplace No
Appliance Dishwasher, Dryer, Electric Water Heater, Free-Standing Electric Oven, Microwave, Refrigerator, Washer
Heat Source Central, Heat Pump
Exterior
Exterior Feature Cable Access, Rain Gutters
Parking Features Driveway, Garage Faces Front
Garage Spaces 2.0
Carport Spaces 1
Fence Full, Privacy, Wood
Waterfront Description None
Roof Type Composition
Street Surface Concrete,Asphalt
Garage Yes
Building
Lot Description Cleared, Corner Lot, Level
Story 2
Foundation Slab
Sewer Public Sewer
Water City
Architectural Style Ranch, Split Level
Structure Type Stone,Vinyl Siding
Construction Status No
Schools
Elementary Schools Reeds Spring
Middle Schools Reeds Spring
High Schools Reeds Spring
Others
Association Rules None
Acceptable Financing Cash, Conventional, FHA, USDA/RD, VA
Listing Terms Cash, Conventional, FHA, USDA/RD, VA
Read Less Info
Want to know what your home might be worth? Contact us for a FREE valuation!

Our team is ready to help you sell your home for the highest possible price ASAP
Brought with James D Stockton Table Rock's Best, Realtors







