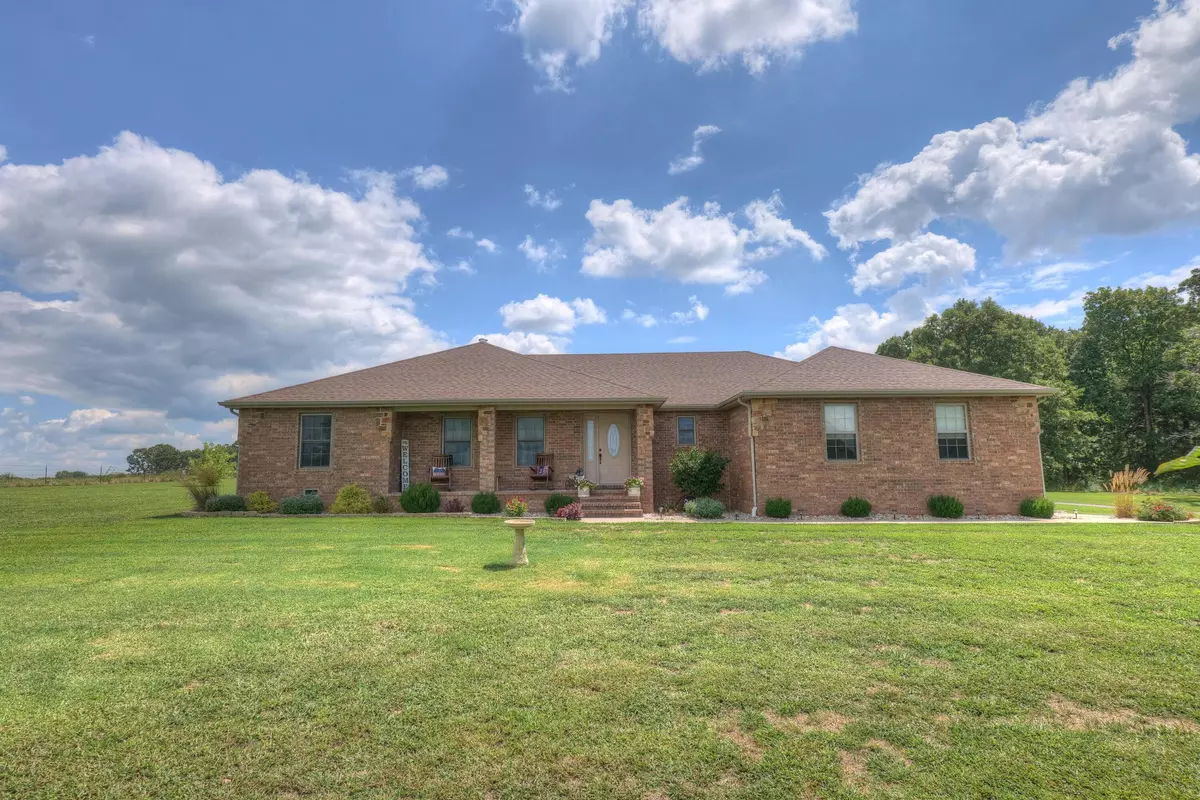$425,000
For more information regarding the value of a property, please contact us for a free consultation.
3 Beds
2 Baths
2,068 SqFt
SOLD DATE : 11/22/2022
Key Details
Property Type Single Family Home
Sub Type Single Family Residence
Listing Status Sold
Purchase Type For Sale
Square Footage 2,068 sqft
Price per Sqft $205
MLS Listing ID SOM60228148
Sold Date 11/22/22
Style One Story,Traditional
Bedrooms 3
Full Baths 2
Construction Status No
Total Fin. Sqft 2068
Originating Board somo
Rental Info No
Year Built 2008
Annual Tax Amount $1,592
Tax Year 2021
Lot Size 20.000 Acres
Acres 20.0
Property Sub-Type Single Family Residence
Property Description
All brick 3 bed/2bath home on 20 acres! Home features over 2000 SF on one level and has been lovingly maintained and updated. The private driveway shows off the fruit trees (4 apple, 12 blueberry, and 1 cherry) and extends back to the 30x40 heated shop. Shop includes a propane heater, 2 automatic garage doors, and a welding plug. The main house was professionally landscaped and had downspout pop-ups added in 2020. The covered front porch is the perfect spot to enjoy this peaceful land. Inside, the living room features tray ceilings, a rock wood burning fireplace (cleaned 2022), and an open floor plan to the eat-in kitchen. Kitchen has ample cabinet space, a large island with bar for extra seating, granite counters, and stainless appliances. Off the dining area is exterior access to the enclosed back porch. Primary bedroom features an amazing attached bathroom with his and hers vanities, a jetted tub, walk-in shower, 2 walk-in closets, and a safe room! Split bedroom plan with 2 more bedrooms and a full bathroom. Oversized 2 car garage contains utility closets with the water softener, well pump, HVAC, and water heater. Outside, you will find a Generac generator that operates the main house AND shop, security system, corral, pond, and small cabin building. NEW roof installed 2019. Quick access to Hwy 39.
Location
State MO
County Barry
Area 2068
Direction West of Aurora on 60 Hwy, turn South on FR 1170, got past FR 2000, home on East side.
Rooms
Other Rooms Bedroom-Master (Main Floor), Storm Shelter, Workshop
Dining Room Island, Kitchen Bar, Kitchen/Dining Combo
Interior
Interior Features Granite Counters, Jetted Tub, Security System, Tray Ceiling(s), W/D Hookup, Walk-In Closet(s), Walk-in Shower
Heating Forced Air
Cooling Central Air
Flooring Tile, Wood
Fireplaces Type Living Room, Rock, Wood Burning
Fireplace No
Appliance Dishwasher, Free-Standing Electric Oven, Microwave, Refrigerator, Water Softener Owned
Heat Source Forced Air
Laundry Main Floor
Exterior
Parking Features Circular Driveway, Driveway, Garage Faces Side, Paved
Garage Spaces 4.0
Carport Spaces 2
Waterfront Description None
Street Surface Asphalt
Garage Yes
Building
Lot Description Cleared, Landscaping, Level, Pasture, Pond(s)
Story 1
Foundation Poured Concrete
Water Private Well
Architectural Style One Story, Traditional
Structure Type Brick Full,Wood Frame
Construction Status No
Schools
Elementary Schools Aurora
Middle Schools Aurora
High Schools Aurora
Others
Association Rules None
Acceptable Financing Cash, Conventional, FHA, USDA/RD, VA
Listing Terms Cash, Conventional, FHA, USDA/RD, VA
Read Less Info
Want to know what your home might be worth? Contact us for a FREE valuation!

Our team is ready to help you sell your home for the highest possible price ASAP
Brought with Andrew Koehn Keller Williams







