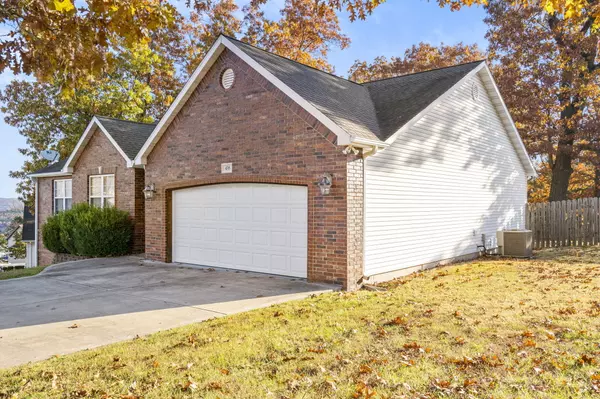$305,000
For more information regarding the value of a property, please contact us for a free consultation.
3 Beds
2 Baths
1,897 SqFt
SOLD DATE : 11/30/2022
Key Details
Property Type Single Family Home
Sub Type Single Family Residence
Listing Status Sold
Purchase Type For Sale
Square Footage 1,897 sqft
Price per Sqft $160
Subdivision Summerbrooke
MLS Listing ID SOM60231096
Sold Date 11/30/22
Style One Story,Ranch
Bedrooms 3
Full Baths 2
Construction Status No
Total Fin. Sqft 1897
Originating Board somo
Rental Info No
Year Built 2008
Annual Tax Amount $1,516
Tax Year 2021
Lot Size 0.490 Acres
Acres 0.49
Lot Dimensions 145X145
Property Description
Light & bright with almost 1900 s/f of open floor plan featuring lots of Kitchen cabinet and counter space. Kitchen features all appliances plus a walk-in Pantry and is open to both Dining and Living areas. Living Room offers a Vaulted Ceiling with Gas Log Fireplace and sliding door leading to the deck. Bedrooms two and three are nice size and bed three features two closets, while bed two offers a walk-in closet. The generous Master Suite has a 10x5 walk-in closet, and the Master Bath features a separate shower, Whirlpool tub and two vanities. Utility room has a sink and is right off of the garage. Large back yard has a 6' privacy fence. Located in a great development close to schools and shopping. Carpet has been removed and Seller will provide a flooring allowance with an accepted contract, so you can choose your own color and style. Easy to show so come out and take a look today!
Location
State MO
County Taney
Area 1897
Direction Hwy 65 North from Branson to F Highway - Right on F to immediate Right on Outer Road 3 blocks to Left on Jefferson 1/2 mile to Left on Mill Creek 3 blocks to Right on Summerbrooke Lane to next Left (still Summerbrooke Lane) to 2nd home on Right
Rooms
Dining Room Kitchen/Dining Combo
Interior
Interior Features Cable Available, High Speed Internet, Internet - Cable, Jetted Tub, Laminate Counters, Vaulted Ceiling(s), W/D Hookup, Walk-In Closet(s), Walk-in Shower
Heating Heat Pump
Cooling Central Air, Heat Pump
Flooring Tile
Fireplaces Type Living Room, Propane
Fireplace No
Appliance Dishwasher, Electric Water Heater, Free-Standing Electric Oven, Microwave, Refrigerator
Heat Source Heat Pump
Laundry Main Floor
Exterior
Exterior Feature Rain Gutters
Garage Driveway, Garage Door Opener, Garage Faces Front
Carport Spaces 2
Garage Description 2
Fence Privacy, Wood
Waterfront No
Waterfront Description None
Roof Type Composition
Street Surface Concrete,Asphalt
Garage Yes
Building
Lot Description Sloped
Story 1
Foundation Poured Concrete, Vapor Barrier
Sewer Public Sewer
Water City
Architectural Style One Story, Ranch
Structure Type Brick,Vinyl Siding,Wood Frame
Construction Status No
Schools
Elementary Schools Branson Buchanan
Middle Schools Branson
High Schools Branson
Others
Association Rules None
Read Less Info
Want to know what your home might be worth? Contact us for a FREE valuation!

Our team is ready to help you sell your home for the highest possible price ASAP
Brought with Angie McCoy Real McCoy Realty








