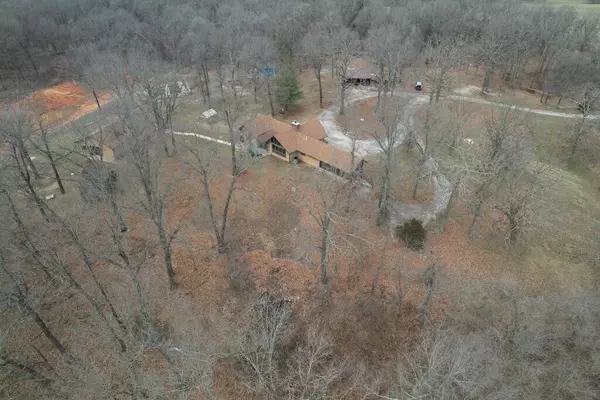$499,900
For more information regarding the value of a property, please contact us for a free consultation.
4 Beds
2 Baths
2,013 SqFt
SOLD DATE : 04/14/2023
Key Details
Property Type Single Family Home
Sub Type Single Family Residence
Listing Status Sold
Purchase Type For Sale
Square Footage 2,013 sqft
Price per Sqft $248
MLS Listing ID SOM60237237
Sold Date 04/14/23
Style One and Half Story,Chalet
Bedrooms 4
Full Baths 2
Construction Status No
Total Fin. Sqft 2013
Originating Board somo
Rental Info No
Year Built 1979
Annual Tax Amount $1,214
Tax Year 2022
Lot Size 39.400 Acres
Acres 39.4
Property Sub-Type Single Family Residence
Property Description
Chalet style 4 bedroom 2 bath home is on 39.4 wooded acres. Oak Cabinetry and Island with custom counters open to dining area. Beamed Cathedral ceiling in living room highlighted by Brick Fireplace which has wood burning insert w/Blower. Central HVAC is electric heat pump. Master Suite has his-n-her closets, full tub/shower unit and slider to Screened in private deck. Split plan has 2 guest bedrooms and full bath opposite foyer and mud room with 4th bedroom upstairs. Partial Basement unfinished with walk out to covered carport. Basement has lots of storage, separate walk-in shower and utility room.30x40 shop has loading dock, concrete floor and electric with multiple outlets both 110 and 220, large room set up as wood shop, a second shop area and large office space. Attached to this shop is a 20x30 studio living area with new cabinets, counters and bathroom vanity in progress to be completed prior to closing. 10x16 leanto.24x30 - 3 bay Carport/Machine Shed and RV Hook up includes both electric and water. Shed also houses generator ready hook up to run the home and well for backup. Green House plus Fenced in Garden area with 15 irrigated raised beds. Chicken Coop, 10x16 kennel w/run and small livestock area w/loafing shed. 4 frost free hydrants and 2 spigots on home.The land is mostly wooded with some trails established pond and recent new pond dam in place. Country setting between Monett and Aurora with an easy drive to Springfield or Table Rock Lake.
Location
State MO
County Barry
Area 2993
Direction From US 60 between Verona and Monett take Z hwy south then 2 miles to turn right on FR 1130 for 1.2 miles to drive on right.
Rooms
Other Rooms Apartment, Bedroom-Master (Main Floor), Green House, Mud Room
Basement Bath/Stubbed, Concrete, Interior Entry, Plumbed, Storage Space, Unfinished, Utility, Walk-Out Access, Partial
Dining Room Kitchen/Dining Combo
Interior
Interior Features Beamed Ceilings, Cathedral Ceiling(s), Central Vacuum, Internet - Satellite, W/D Hookup, Walk-in Shower
Heating Central, Fireplace(s), Forced Air, Heat Pump
Cooling Ceiling Fan(s), Central Air, Heat Pump
Flooring Carpet, Laminate, Tile, Vinyl, Wood
Fireplaces Type Blower Fan, Brick, Circulating, Insert, Wood Burning
Equipment Water Filtration
Fireplace No
Appliance Dishwasher, Disposal, Electric Water Heater, Free-Standing Electric Oven, Microwave, Propane Water Heater, Refrigerator
Heat Source Central, Fireplace(s), Forced Air, Heat Pump
Laundry In Basement
Exterior
Exterior Feature Rain Gutters
Parking Features Driveway, Other, RV Access/Parking
Garage Spaces 4.0
Fence Barbed Wire, Partial, Wood
Waterfront Description None
View Y/N Yes
View Panoramic
Roof Type Dimensional Shingles
Street Surface Gravel,Chip And Seal
Garage Yes
Building
Lot Description Acreage, Landscaping, Paved Frontage, Rolling Slope, Secluded, Sloped, Trees, Wooded
Story 1
Foundation Poured Concrete
Sewer Septic Tank
Water Private Well
Architectural Style One and Half Story, Chalet
Structure Type Wood Siding
Construction Status No
Schools
Elementary Schools Purdy
Middle Schools Purdy
High Schools Purdy
Others
Association Rules None
Read Less Info
Want to know what your home might be worth? Contact us for a FREE valuation!

Our team is ready to help you sell your home for the highest possible price ASAP
Brought with Kevin VanStory SWMO Homes







