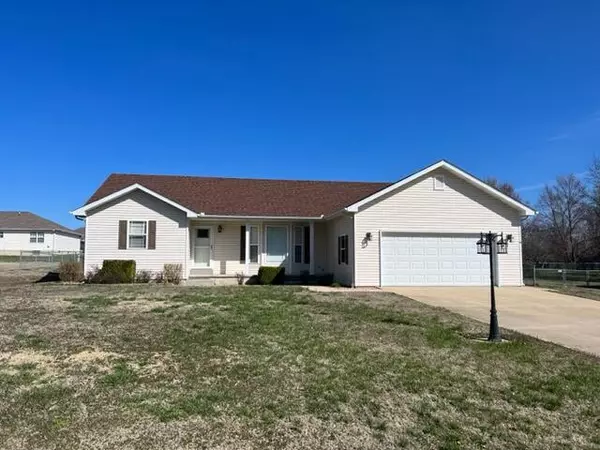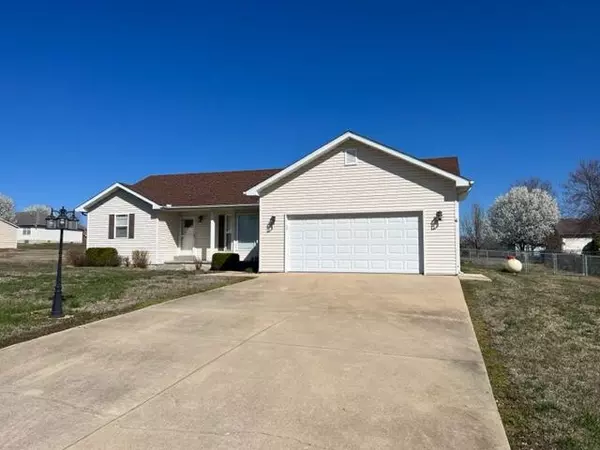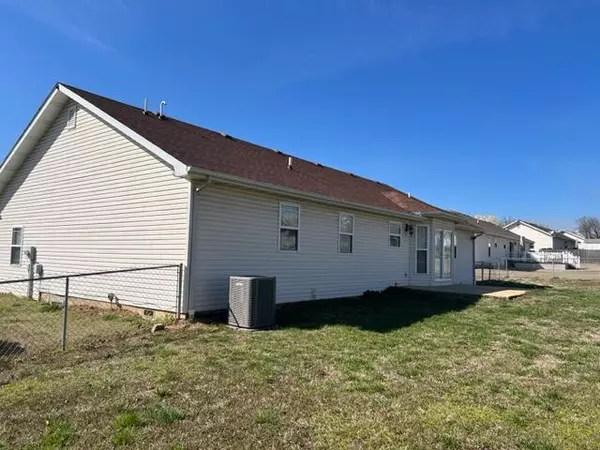$179,900
For more information regarding the value of a property, please contact us for a free consultation.
3 Beds
2 Baths
1,672 SqFt
SOLD DATE : 04/25/2023
Key Details
Property Type Single Family Home
Sub Type Single Family Residence
Listing Status Sold
Purchase Type For Sale
Square Footage 1,672 sqft
Price per Sqft $107
Subdivision Wayhaven
MLS Listing ID SOM60238341
Sold Date 04/25/23
Style One Story,Ranch
Bedrooms 3
Full Baths 2
Construction Status No
Total Fin. Sqft 1672
Originating Board somo
Rental Info No
Year Built 2003
Annual Tax Amount $992
Tax Year 2022
Lot Size 0.310 Acres
Acres 0.31
Lot Dimensions 110X125
Property Description
Location ,location!!! This 3 bedroom, 2 bath ranch features two bay windows, open floor plan with large kitchen & oak cabinets, cathedral ceiling,beautiful hardwood floors, dual heat pump, 2 walk-in closets in master. All on one level located on Rhonda Drive!!! This home is move in ready!!! Call for your showing!!!
Location
State MO
County Howell
Area 1672
Direction Wayhaven to Rhonda. look for sign
Rooms
Other Rooms Bedroom-Master (Main Floor)
Dining Room Kitchen/Dining Combo
Interior
Interior Features Smoke Detector(s), W/D Hookup, Walk-In Closet(s)
Heating Central, Heat Pump Dual Fuel
Cooling Ceiling Fan(s), Central Air, Heat Pump
Flooring Carpet, Engineered Hardwood
Fireplaces Type None
Fireplace No
Appliance Dishwasher, Electric Water Heater, Free-Standing Electric Oven, Refrigerator
Heat Source Central, Heat Pump Dual Fuel
Laundry In Garage
Exterior
Garage Driveway, Garage Door Opener, Garage Faces Front
Carport Spaces 2
Garage Description 2
Fence Chain Link
Waterfront No
Waterfront Description None
Roof Type Composition
Street Surface Concrete,Asphalt
Accessibility Accessible Bedroom, Accessible Central Living Area, Accessible Closets, Accessible Doors, Accessible Hallway(s), Accessible Kitchen, Accessible Kitchen Appliances, Accessible Washer/Dryer, Central Living Area
Garage Yes
Building
Lot Description Landscaping, Level
Story 1
Foundation Crawl Space, Poured Concrete
Sewer Public Sewer
Water City
Architectural Style One Story, Ranch
Structure Type Vinyl Siding,Wood Frame
Construction Status No
Schools
Elementary Schools West Plains
Middle Schools West Plains
High Schools West Plains
Others
Association Rules None
Acceptable Financing Cash, Conventional, FHA, USDA/RD, VA
Listing Terms Cash, Conventional, FHA, USDA/RD, VA
Read Less Info
Want to know what your home might be worth? Contact us for a FREE valuation!

Our team is ready to help you sell your home for the highest possible price ASAP
Brought with Shaun Duggins Group Westgate Realty Inc.








