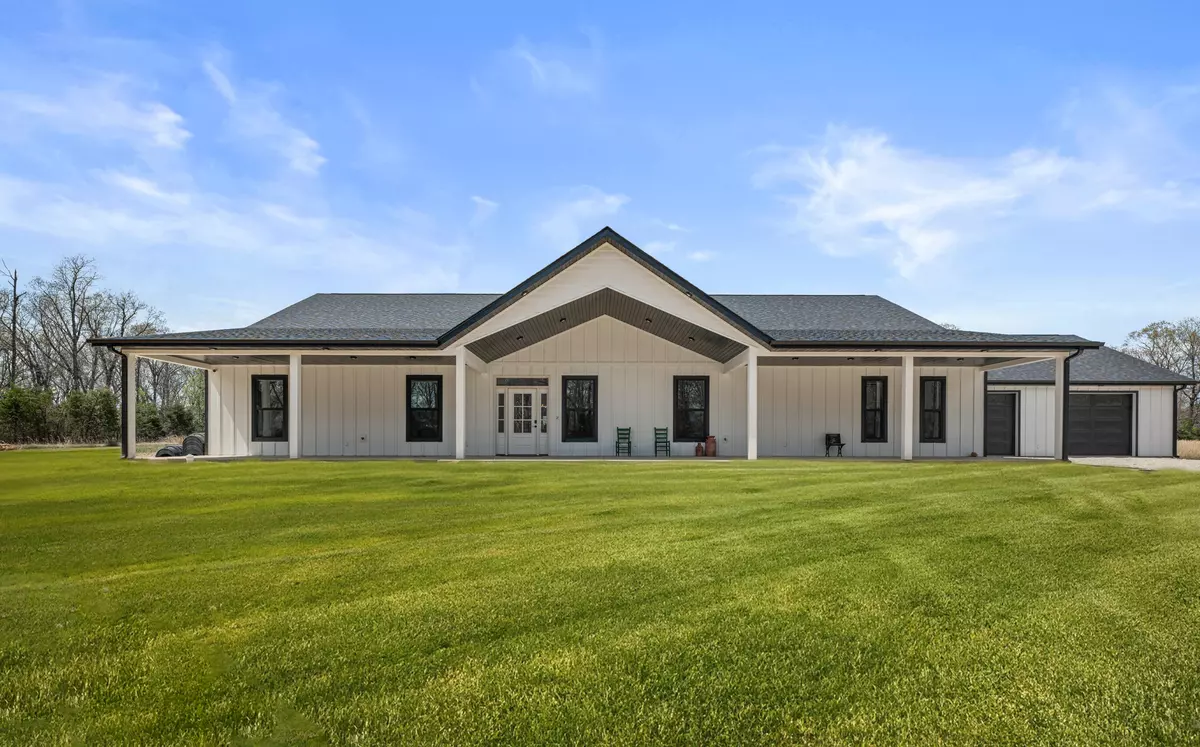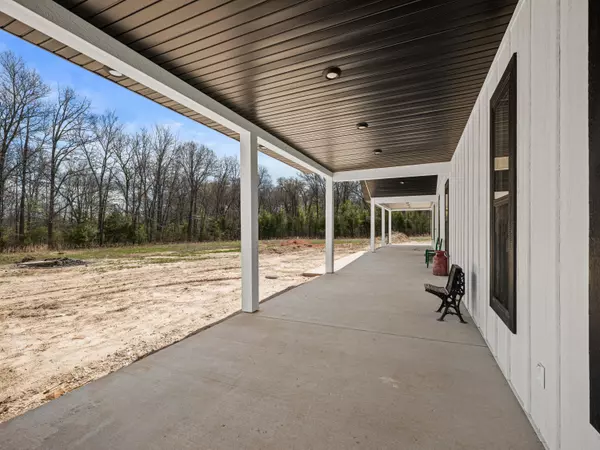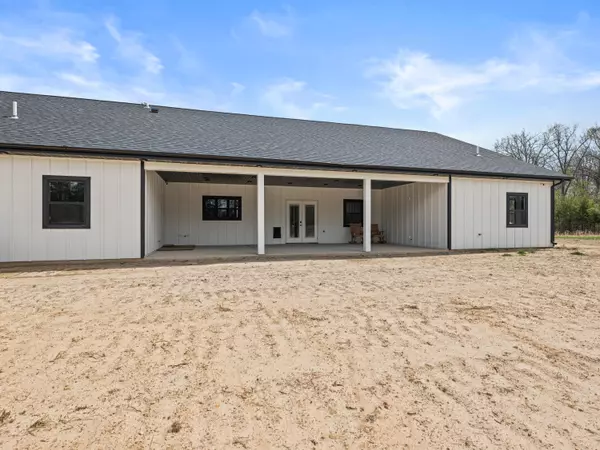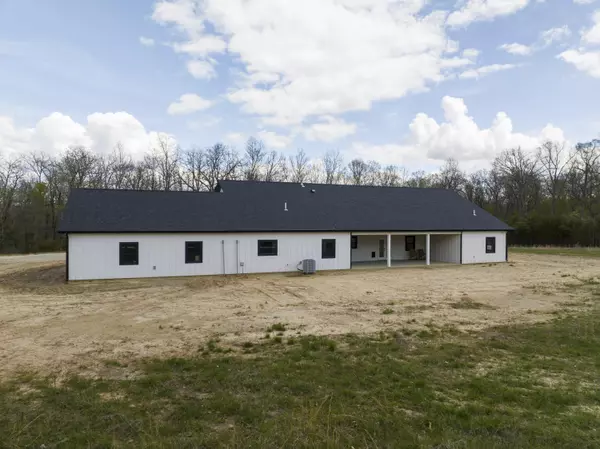$545,000
For more information regarding the value of a property, please contact us for a free consultation.
6 Beds
4 Baths
3,422 SqFt
SOLD DATE : 07/08/2024
Key Details
Property Type Single Family Home
Sub Type Single Family Residence
Listing Status Sold
Purchase Type For Sale
Square Footage 3,422 sqft
Price per Sqft $159
Subdivision Howell-Not In List
MLS Listing ID SOM60240368
Sold Date 07/08/24
Style One Story,Ranch
Bedrooms 6
Full Baths 3
Half Baths 1
Construction Status No
Total Fin. Sqft 3422
Originating Board somo
Rental Info No
Year Built 2023
Annual Tax Amount $4
Tax Year 2023
Lot Size 10.000 Acres
Acres 10.0
Property Description
Take a look at this custom new construction home! The home features 6 bedrooms and 3.5 baths. The spacious living area includes vaulted ceilings and a propane fireplace. The kitchen is sure to please any chef with floor to ceiling custom cabinets, granite countertops, Convection microwave and oven, induction cook top and a hidden butlers pantry! The master suite includes custom his and hers California closets and a master bath that is truly incredible with a large walk-in shower and soaking tub! outside you find an oversized 2 car garage with wiring ran to install a charger for an electric vehicle. The 10 acres is mostly open and flat with a mix of timber. This property is truly a must see to appreciate!
Location
State MO
County Howell
Area 3422
Direction West 160, left on JJ, left on county Road 8800, Right on Private Road 8829. Follow PR 8829 all the way to the end. property at end of PR.
Rooms
Other Rooms Bedroom-Master (Main Floor), Den, Office, Pantry
Dining Room Kitchen Bar, Kitchen/Dining Combo
Interior
Interior Features Carbon Monoxide Detector(s), Granite Counters, Smoke Detector(s), Soaking Tub, W/D Hookup, Walk-In Closet(s), Walk-in Shower, Wired for Sound
Heating Central
Cooling Central Air
Fireplaces Type Insert, Propane, Stone
Equipment Water Filtration
Fireplace No
Appliance Commercial Grade, Convection Oven, Electric Cooktop, Disposal, Exhaust Fan, Instant Hot Water, Microwave, Refrigerator, Tankless Water Heater, Wall Oven - Electric, Water Softener Owned
Heat Source Central
Laundry Main Floor
Exterior
Exterior Feature Rain Gutters
Garage Spaces 2.0
Carport Spaces 2
Waterfront Description None
View Y/N No
View Panoramic
Accessibility Accessible Central Living Area, Accessible Closets, Accessible Common Area, Accessible Doors, Accessible Full Bath, Accessible Hallway(s), Accessible Kitchen, Accessible Washer/Dryer
Garage Yes
Building
Lot Description Acreage, Level, Pasture, Secluded, Wooded/Cleared Combo
Story 1
Foundation Slab
Sewer Septic Tank
Water Other
Architectural Style One Story, Ranch
Construction Status No
Schools
Elementary Schools Glenwood
Middle Schools Glenwood
High Schools West Plains
Others
Association Rules None
Acceptable Financing Cash, Conventional, FHA, USDA/RD, VA
Listing Terms Cash, Conventional, FHA, USDA/RD, VA
Read Less Info
Want to know what your home might be worth? Contact us for a FREE valuation!

Our team is ready to help you sell your home for the highest possible price ASAP
Brought with Lucas Schuette Ozark Home & Ranch Realty








