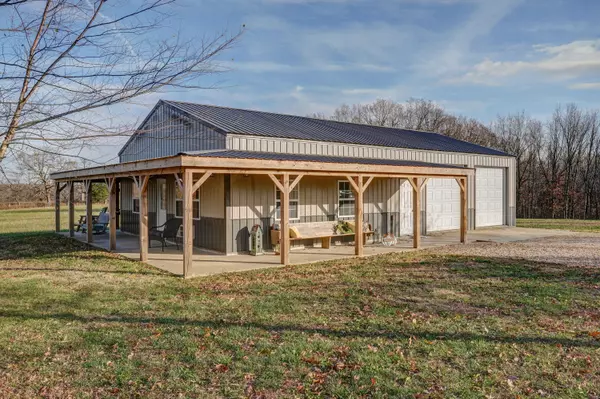$634,900
For more information regarding the value of a property, please contact us for a free consultation.
5 Beds
5 Baths
4,031 SqFt
SOLD DATE : 05/08/2023
Key Details
Property Type Single Family Home
Sub Type Single Family Residence
Listing Status Sold
Purchase Type For Sale
Square Footage 4,031 sqft
Price per Sqft $157
MLS Listing ID SOM60239611
Sold Date 05/08/23
Style One and Half Story,Ranch,Traditional
Bedrooms 5
Full Baths 3
Half Baths 2
Construction Status No
Total Fin. Sqft 4031
Rental Info No
Year Built 2005
Annual Tax Amount $3,846
Tax Year 2021
Lot Size 5.000 Acres
Acres 5.0
Property Sub-Type Single Family Residence
Source somo
Property Description
Custom built home in ROGERSVILLE schools on 5 acres with 30 x 50 shop with an apartment! Main home offers 3 bedrooms on the main level, Formal dining, Office, Large living room with stone see-through FP to hearth area. Kitchen has Kitchen-aid double ovens, Viking gas range(also plumbed for electric),Granite, Maple cabinets, 2 built in hutches & pantry. Master suite offers 2 walk-in closets, jetted tub, separate sinks and walk-in shower. Half bath on main level for guest. The other 2 bedrooms have a jack n jill bathroom. Upstairs is the 4th bedroom or 2nd living area, wet bar, private deck and bathroom. In-ground pool 16 x 34 put in by Dougs Pools, 3.5 ft -5.5ft with sunbathing ledge, Covered patio, Gazebo, Roof 1 yr old, Anderson windows & a workshop room in the 3 car garage!! Shop has an apartment that is a 1 bedroom, full bath, kitchen and living area. Super cute with tin ceilings and concrete floors, also Handicap accessible. Wrap around porch, Dog washing area, very well built and insulated. All appliances in home and apartment stay. 17 mins to Springfield.Truly a must see!
Location
State MO
County Webster
Area 4031
Direction Hwy 60 east to Rogersville, Turn left on White Oak, it will deadend at KK, turn right on KK, go approx. 1/4 mile and turn right on PP, immediately turn left on Stonehaven. Last home on road.
Rooms
Other Rooms Kitchen- 2nd, Apartment, Bedroom-Master (Main Floor), Bonus Room, Foyer, Hearth Room, In-Law Suite, Living Areas (2), Living Areas (3+), Office, Pantry, Recreation Room, Study, Workshop
Dining Room Formal Dining, Island, Kitchen/Dining Combo
Interior
Interior Features Cathedral Ceiling(s), Crown Molding, Granite Counters, High Ceilings, High Speed Internet, In-Law Floorplan, Internet - Satellite, Jetted Tub, Security System, Smoke Detector(s), W/D Hookup, Walk-In Closet(s), Walk-in Shower
Heating Wood Burning Furnace, Forced Air
Cooling Ceiling Fan(s), Central Air
Flooring Brick, Carpet, Hardwood, Tile
Fireplaces Type Kitchen, Living Room, See Through, Two or More
Fireplace No
Appliance Convection Oven, Propane Cooktop, Dishwasher, Disposal, Electric Water Heater, Instant Hot Water, Microwave, Refrigerator, Wall Oven - Double Electric
Heat Source Wood Burning Furnace, Forced Air
Laundry Main Floor
Exterior
Exterior Feature Rain Gutters
Parking Features Garage Door Opener, Garage Faces Front, Oversized
Garage Spaces 5.0
Carport Spaces 3
Fence Woven Wire
Pool In Ground
Waterfront Description None
View Panoramic
Roof Type Composition
Accessibility Accessible Bedroom, Accessible Central Living Area, Accessible Closets, Accessible Doors, Accessible Entrance, Accessible Full Bath, Accessible Hallway(s), Accessible Kitchen, Central Living Area, Customized Wheelchair Accessible
Garage Yes
Building
Lot Description Acreage, Dead End Street, Landscaping, Level, Trees, Wooded/Cleared Combo
Story 1
Foundation Crawl Space
Sewer Septic Tank
Water Private Well
Architectural Style One and Half Story, Ranch, Traditional
Structure Type Stone,Vinyl Siding
Construction Status No
Schools
Elementary Schools Rogersville
Middle Schools Rogersville
High Schools Rogersville
Others
Association Rules None
Acceptable Financing Cash, Conventional, FHA, VA
Listing Terms Cash, Conventional, FHA, VA
Read Less Info
Want to know what your home might be worth? Contact us for a FREE valuation!

Our team is ready to help you sell your home for the highest possible price ASAP
Brought with Tracy DeWaard Alpha Realty MO, LLC








