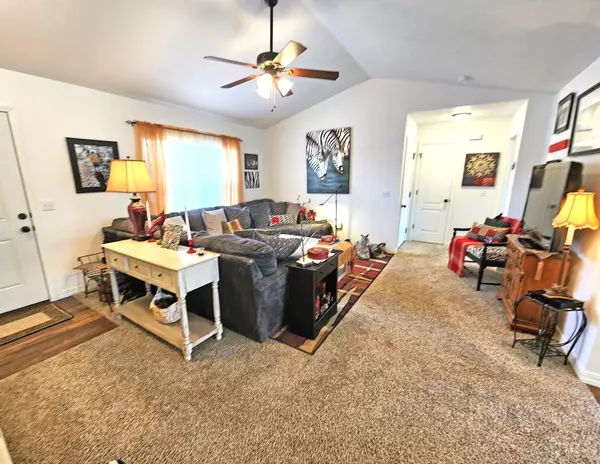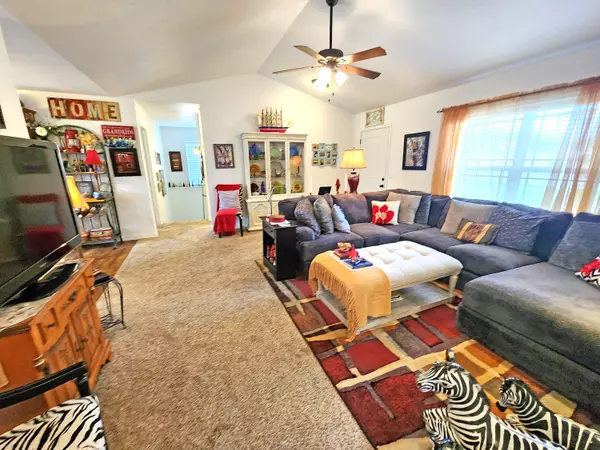$369,900
For more information regarding the value of a property, please contact us for a free consultation.
4 Beds
3 Baths
2,488 SqFt
SOLD DATE : 08/02/2023
Key Details
Property Type Single Family Home
Sub Type Single Family Residence
Listing Status Sold
Purchase Type For Sale
Square Footage 2,488 sqft
Price per Sqft $148
Subdivision Cross Creek
MLS Listing ID SOM60239000
Sold Date 08/02/23
Style Ranch
Bedrooms 4
Full Baths 3
Construction Status No
Total Fin. Sqft 2488
Originating Board somo
Rental Info No
Year Built 2019
Annual Tax Amount $1,657
Tax Year 2022
Lot Size 8,712 Sqft
Acres 0.2
Lot Dimensions 76.34 X 119.41 IRR
Property Sub-Type Single Family Residence
Property Description
Buyer home sale contingency fell through so this amazing residence is back on the market. Located appx 7 minutes from downtown Branson this unique offering is in pristine condition and includes some amazing extras. Owners installed a $52,000 solar system in the home 6 months ago which results in very low electric bills and now are moving back to Michigan for family reasons. They have added many custom features including landscaping with underground irrigation in the front yard, custom cabinetry in the kitchen, cabinetry in the garage, and new paint throughout home. The residence features a master suite and master bath on main level with additional bedroom and bath on the main level. Lower level features 2 more bedrooms, full bath, and a spacious family room. There are 2 outdoor living spaces overlooking a wooded area in the back yard. Some furnishings may be available for purchase.
Location
State MO
County Taney
Area 2608
Direction Hwy 76 East out of Branson towards Forsyth. Turn left on ''T'' highway to left on Holts Lake Drive to home on left.
Rooms
Other Rooms Bedroom (Basement), Bedroom-Master (Main Floor), Family Room - Down
Basement Finished, Interior Entry, Walk-Out Access, Full
Dining Room Kitchen/Dining Combo
Interior
Interior Features High Speed Internet, Internet - Cable, Tray Ceiling(s), Vaulted Ceiling(s), W/D Hookup, Walk-In Closet(s)
Heating Central, Forced Air
Cooling Ceiling Fan(s), Central Air, Heat Pump
Flooring Carpet, Vinyl
Fireplace No
Appliance Dishwasher, Disposal, Dryer, Electric Water Heater, Free-Standing Electric Oven, Microwave, Refrigerator, Washer
Heat Source Central, Forced Air
Laundry Main Floor
Exterior
Exterior Feature Cable Access, Storm Door(s)
Parking Features Garage Door Opener, Garage Faces Front
Garage Spaces 2.0
Carport Spaces 2
Waterfront Description None
Roof Type Composition
Street Surface Concrete,Asphalt
Garage Yes
Building
Lot Description Sloped
Story 1
Foundation Poured Concrete
Sewer Public Sewer
Water City
Architectural Style Ranch
Structure Type Brick,Vinyl Siding
Construction Status No
Schools
Elementary Schools Branson Cedar Ridge
Middle Schools Branson
High Schools Branson
Others
Association Rules None
Acceptable Financing Cash, Conventional, FHA, VA
Listing Terms Cash, Conventional, FHA, VA
Read Less Info
Want to know what your home might be worth? Contact us for a FREE valuation!

Our team is ready to help you sell your home for the highest possible price ASAP
Brought with Christopher Coffey Century 21 Integrity Group







