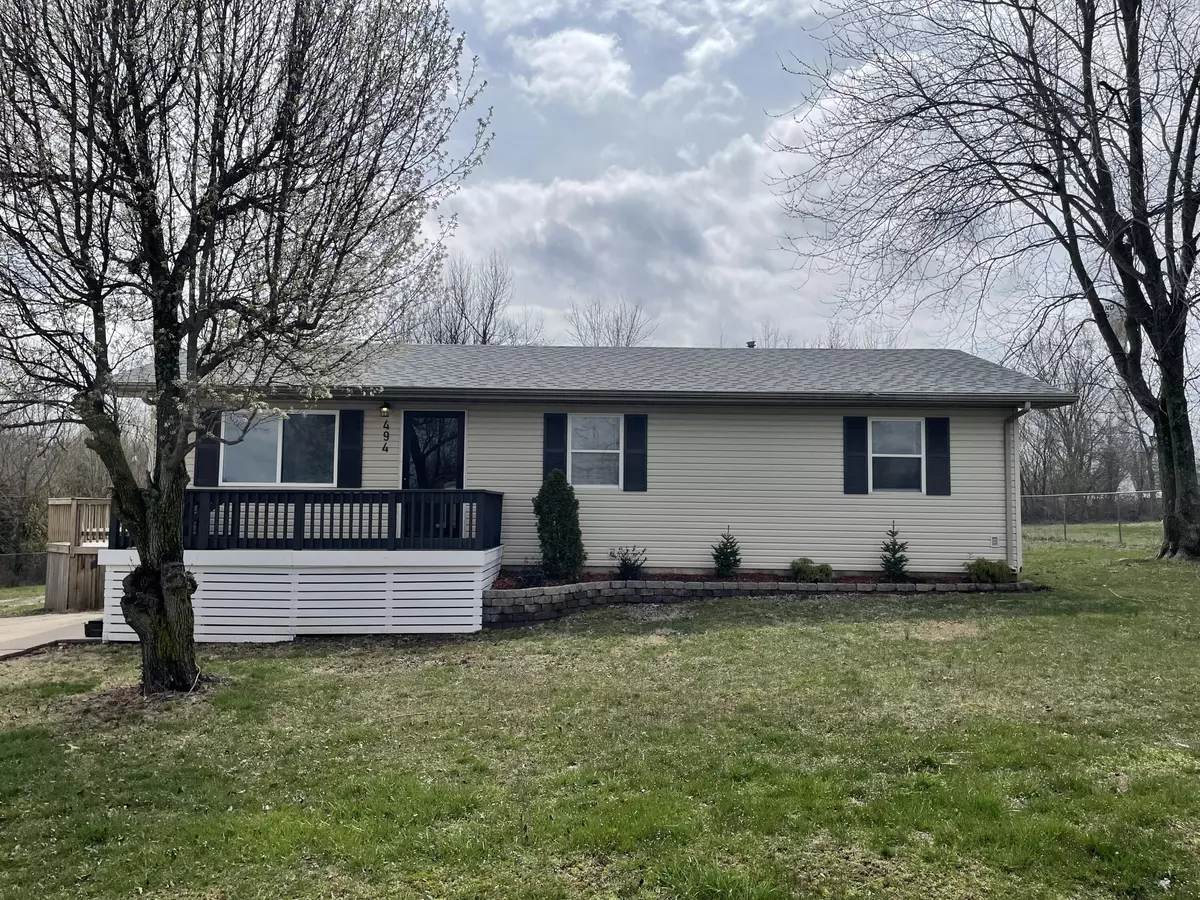$249,900
For more information regarding the value of a property, please contact us for a free consultation.
3 Beds
2 Baths
1,159 SqFt
SOLD DATE : 05/05/2023
Key Details
Property Type Single Family Home
Sub Type Single Family Residence
Listing Status Sold
Purchase Type For Sale
Square Footage 1,159 sqft
Price per Sqft $215
Subdivision Webster-Not In List
MLS Listing ID SOM60239225
Sold Date 05/05/23
Style One Story,Ranch,Traditional
Bedrooms 3
Full Baths 2
Construction Status No
Total Fin. Sqft 1159
Rental Info No
Year Built 1995
Annual Tax Amount $650
Tax Year 2022
Lot Size 4.000 Acres
Acres 4.0
Property Sub-Type Single Family Residence
Source somo
Property Description
COUNTRY LIVING ON 4 BEAUTIFUL ACRES with LIKE NEW UPDATED HOME with PUBLIC UTILITIES! This 3 bedroom, 2 bath home built in 1995 is beautiful inside & out with an oversized 30'x24' detached 2 car garage and sits at the end of a dead end street! A new roof was installed in 2022. Newer hardwood floors in the living room, hall & master bedroom. Lovely kitchen with white cabinets, new countertops & vinyl plank flooring. French doors open to the spacious bi-level deck overlooking a fenced back yard! Both bathrooms have been totally remodeled and master bath has a sliding barn door. All plumbing lines have been replaced in the home. Completely move-in ready! Easy access to 60 Highway.
Location
State MO
County Webster
Area 1159
Direction Go east on 60 Highway past Rogersville, left on FF/Burks, left on PP/Main, right on Criger, stay straight on Brian, right on James to the end of the street.
Rooms
Other Rooms Bedroom-Master (Main Floor), Formal Living Room
Dining Room Kitchen/Dining Combo
Interior
Interior Features Marble Counters, Laminate Counters, W/D Hookup, Walk-in Shower
Heating Forced Air
Cooling Ceiling Fan(s), Central Air
Flooring Carpet, Hardwood, Tile, Vinyl
Fireplace No
Appliance Dishwasher, Disposal, Electric Water Heater, Free-Standing Electric Oven, Microwave
Heat Source Forced Air
Laundry Main Floor, Utility Room
Exterior
Exterior Feature Rain Gutters
Parking Features Driveway, Garage Door Opener, Garage Faces Side
Garage Spaces 2.0
Fence Chain Link
Waterfront Description None
View Y/N No
Roof Type Composition
Street Surface Concrete,Asphalt
Garage Yes
Building
Lot Description Acreage, Dead End Street, Trees, Wooded/Cleared Combo
Story 1
Foundation Block, Crawl Space
Sewer Public Sewer
Water City
Architectural Style One Story, Ranch, Traditional
Structure Type Vinyl Siding
Construction Status No
Schools
Elementary Schools Fordland
Middle Schools Fordland
High Schools Fordland
Others
Association Rules None
Acceptable Financing Cash, Conventional, FHA, VA
Listing Terms Cash, Conventional, FHA, VA
Read Less Info
Want to know what your home might be worth? Contact us for a FREE valuation!

Our team is ready to help you sell your home for the highest possible price ASAP
Brought with Jesse A Wiser Wiser Living Realty LLC








