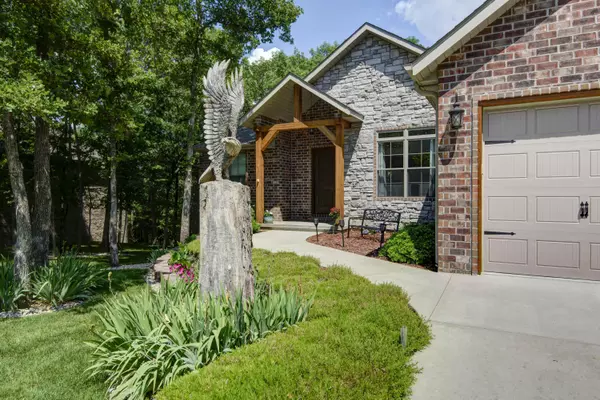$455,000
For more information regarding the value of a property, please contact us for a free consultation.
3 Beds
2 Baths
1,908 SqFt
SOLD DATE : 07/20/2023
Key Details
Property Type Single Family Home
Sub Type Single Family Residence
Listing Status Sold
Purchase Type For Sale
Square Footage 1,908 sqft
Price per Sqft $238
Subdivision Roark Hills
MLS Listing ID SOM60243981
Sold Date 07/20/23
Style One Story,Ranch
Bedrooms 3
Full Baths 2
Construction Status No
Total Fin. Sqft 1908
Originating Board somo
Rental Info No
Year Built 2017
Annual Tax Amount $2,312
Tax Year 2022
Lot Size 0.400 Acres
Acres 0.4
Property Sub-Type Single Family Residence
Property Description
Perfectly sized, perfectly maintained, and perfectly located, this is what everyone wants! Situated on a beautifully manicured, almost 1/2 acre, golf-course-pretty lot, right in the center of town in one of Branson's most premier neighborhoods, this home has everything a buyer could wish for: All one level with just under 2000 square feet, with 9 and 12 foot ceilings wrapped in crown molding, large airy and light rooms, gorgeous kitchen with lovely countertops, stone fireplace, and a covered back deck overlooking the woods with steps leading down to the gazebo area with a fire pit. Low maintenance brick and stone on 3 sides with Hardie board siding on the back. The master closet is huge, and there are plenty of storage areas throughout, big 3 car garage, and pull down attic access. Less than 5 minutes to Country Mart, Branson Schools, dining, golf, and all that the area has to offer! Plan to see this one, and you won't have to look any more!
Location
State MO
County Taney
Area 1908
Direction From Hwy 65, take 248 to Gretna Rd. Left on Town and Country Blvd (just before the Branson Meadows Mall. Left on Summerwood. Left on Roark Hills Dr. Right on Whispering Oaks Lane. 2nd house in on right. SIY
Rooms
Other Rooms Bedroom-Master (Main Floor), Foyer, Great Room
Dining Room Dining Room, Formal Dining, Kitchen Bar, Kitchen/Dining Combo
Interior
Interior Features Granite Counters, High Ceilings, W/D Hookup, Walk-In Closet(s)
Heating Central
Cooling Central Air
Flooring Carpet, Hardwood, Tile
Fireplaces Type Stone
Fireplace No
Appliance Dishwasher, Free-Standing Electric Oven, Microwave, Refrigerator
Heat Source Central
Exterior
Parking Features Garage Faces Front
Garage Spaces 3.0
Carport Spaces 3
Waterfront Description None
Street Surface Asphalt
Garage Yes
Building
Lot Description Landscaping, Level, Trees, Wooded
Story 1
Foundation Crawl Space
Sewer Public Sewer
Water City
Architectural Style One Story, Ranch
Structure Type Brick,Hardboard Siding,Stone
Construction Status No
Schools
Elementary Schools Branson Cedar Ridge
Middle Schools Branson
High Schools Branson
Others
Association Rules None
Acceptable Financing Cash, Conventional, FHA, USDA/RD, VA
Listing Terms Cash, Conventional, FHA, USDA/RD, VA
Read Less Info
Want to know what your home might be worth? Contact us for a FREE valuation!

Our team is ready to help you sell your home for the highest possible price ASAP
Brought with Sue Rantz ReeceNichols - Lakeview







