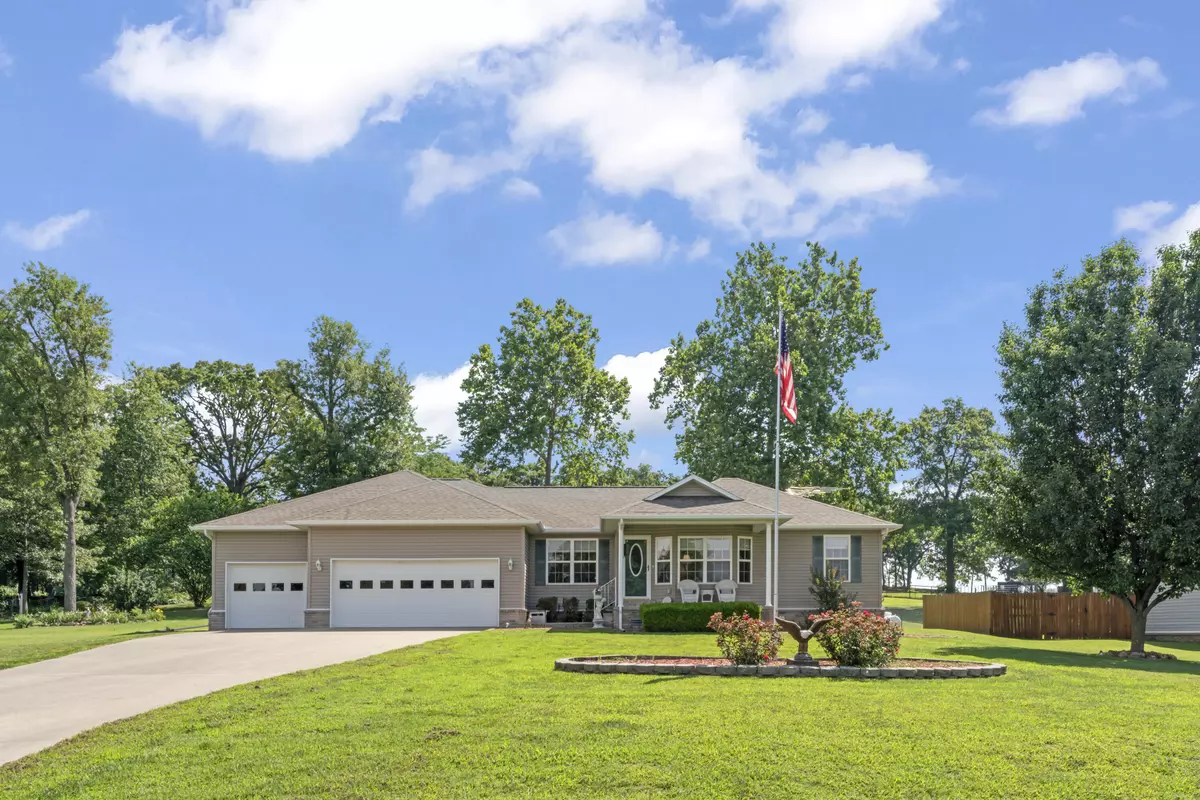$295,000
For more information regarding the value of a property, please contact us for a free consultation.
3 Beds
2 Baths
1,428 SqFt
SOLD DATE : 08/11/2023
Key Details
Property Type Single Family Home
Sub Type Single Family Residence
Listing Status Sold
Purchase Type For Sale
Square Footage 1,428 sqft
Price per Sqft $206
Subdivision Boone-Not In List
MLS Listing ID SOM60245953
Sold Date 08/11/23
Style One Story,Ranch
Bedrooms 3
Full Baths 2
Construction Status No
Total Fin. Sqft 1428
Originating Board somo
Rental Info No
Year Built 2002
Annual Tax Amount $651
Tax Year 2022
Lot Size 0.930 Acres
Acres 0.93
Property Description
Nestled in a quiet neighborhood near Beacon Park imagine morning coffee on your covered back deck or evening bar-b-ques with friends and family. This well-built custom home was designed with spacious rooms and plenty of storage. The living room boasts of a fireplace and bay window with wide access doors and room for dining guests for those special occasions. The kitchen has plenty of storage for the chef of the family and an eat-in dining area perfect for quick meals or a friendly game of cards. The primary bedroom has a walk-in closet, walk-in shower and washer and dryer access. Two other bedrooms share a hall bath. Stepping out on the back deck find an oversized back yard with shade trees, landscaping and two storage buildings for your extra lake toys or boat and yard supplies. And, if that is not enough the three-car garage has room for a workshop or added storage as well. Finish the day sitting on the front porch watching the sun set in the West. Just 10 minutes to Harrison and 30 minutes to Branson. Come for a tour and stay for a lifetime.
Location
State AR
County Boone
Area 1428
Direction From Branson take Hwy 65 South to Right on Ridgeway Loop N to Right on Sand Flat Rd to Right on Lacy Ln road to house on right. SIYFrom Harrison take Hwy 65 North to Left on Ridgeway Loop N to left on Sand Flat Rd to Right on Lacy Ln road to house on right. SIY
Rooms
Dining Room Kitchen/Dining Combo, Living/Dining Combo
Interior
Interior Features High Speed Internet, Internet - Cable, Laminate Counters, Smoke Detector(s), W/D Hookup, Walk-In Closet(s), Walk-in Shower
Heating Heat Pump
Cooling Ceiling Fan(s), Central Air, Heat Pump
Flooring Carpet, Laminate, Tile, Vinyl
Fireplaces Type Blower Fan, Circulating, Insert, Living Room
Fireplace No
Appliance Dishwasher, Disposal, Electric Water Heater, Exhaust Fan, Free-Standing Electric Oven, Ice Maker, Microwave, Refrigerator, Water Softener Owned
Heat Source Heat Pump
Laundry Main Floor
Exterior
Exterior Feature Rain Gutters
Garage Driveway, Garage Door Opener, Garage Faces Front, Parking Space
Carport Spaces 3
Garage Description 2
Fence Barbed Wire, Partial
Waterfront No
Waterfront Description None
Roof Type Composition
Street Surface Concrete,Asphalt
Accessibility Accessible Bedroom, Accessible Central Living Area, Accessible Doors, Accessible Hallway(s), Central Living Area, Grip-Accessible Features
Garage Yes
Building
Story 1
Foundation Crawl Space
Sewer Septic Tank
Water Public
Architectural Style One Story, Ranch
Structure Type Vinyl Siding
Construction Status No
Schools
Elementary Schools Harrison
Middle Schools Harrison
High Schools Harrison
Others
Association Rules None
Acceptable Financing Cash, Conventional, FHA, USDA/RD, VA
Listing Terms Cash, Conventional, FHA, USDA/RD, VA
Read Less Info
Want to know what your home might be worth? Contact us for a FREE valuation!

Our team is ready to help you sell your home for the highest possible price ASAP
Brought with Non-MLSMember Non-MLSMember Default Non Member Office








