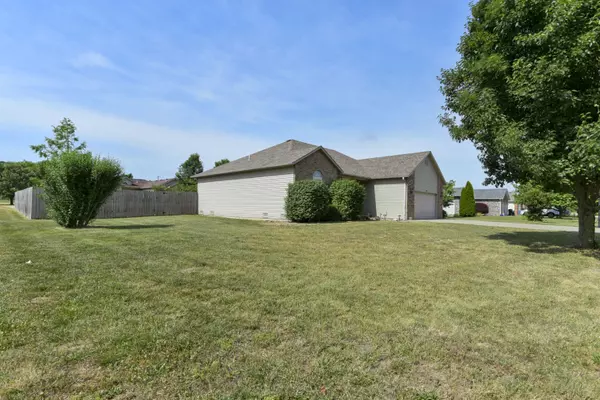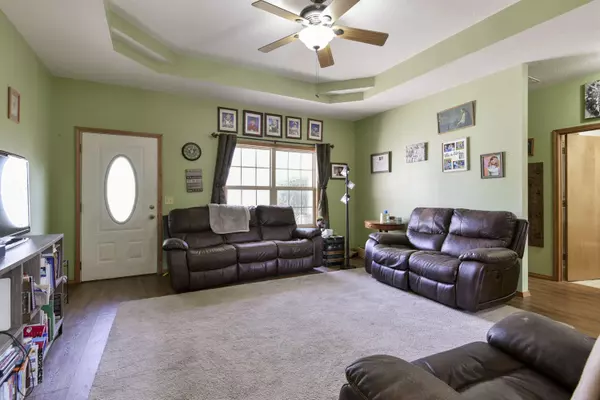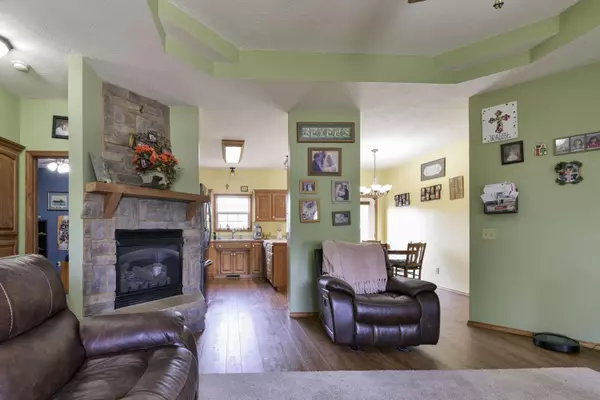$225,000
For more information regarding the value of a property, please contact us for a free consultation.
3 Beds
2 Baths
1,440 SqFt
SOLD DATE : 08/10/2023
Key Details
Property Type Single Family Home
Sub Type Single Family Residence
Listing Status Sold
Purchase Type For Sale
Square Footage 1,440 sqft
Price per Sqft $156
Subdivision Country Estates
MLS Listing ID SOM60246684
Sold Date 08/10/23
Style One Story,Traditional
Bedrooms 3
Full Baths 2
Construction Status No
Total Fin. Sqft 1440
Rental Info No
Year Built 2005
Annual Tax Amount $1,353
Tax Year 2022
Lot Size 0.257 Acres
Acres 0.257
Property Sub-Type Single Family Residence
Source somo
Property Description
Are you packed and ready to move? You will want to be when you see this cute home on a large corner lot in a quiet neighborhood! This 3 bedroom, 2 full bath offers a split floor plan. Open living room with lots of natural light, gas fireplace and newly installed vinyl plank flooring. Kitchen has a eat-in bar area and tons of cabinetry. Master suite has tray ceiling and large walk-in closet. Nice size laundry room. The spacious backyard is waiting for you to entertain on the brand new deck (currently being installed) and patio area with fire pit. Large storage building with cooling unit. The back fence is being completely replaced prior to closing.
Location
State MO
County Greene
Area 1440
Direction US-65 N and I-44 E to MO-125 N in Strafford. Take exit 88 from I-44 E. Continue on MO-125 N. Drive to Kennedy St. Turn right onto Kennedy St. 7th house on the right.
Rooms
Other Rooms Bedroom-Master (Main Floor), Workshop
Dining Room Kitchen/Dining Combo
Interior
Interior Features Internet - Cable, Internet - Cellular/Wireless, Laminate Counters, Smoke Detector(s), Tray Ceiling(s), Vaulted Ceiling(s), W/D Hookup, Walk-In Closet(s)
Heating Fireplace(s), Forced Air, Heat Pump
Cooling Ceiling Fan(s), Central Air
Flooring Carpet, Vinyl
Fireplaces Type Gas, Living Room
Fireplace No
Appliance Dishwasher, Disposal, Free-Standing Electric Oven, Microwave
Heat Source Fireplace(s), Forced Air, Heat Pump
Laundry Main Floor
Exterior
Exterior Feature Rain Gutters
Parking Features Driveway, Garage Door Opener, Garage Faces Front
Garage Spaces 2.0
Carport Spaces 2
Fence Privacy, Wood
Waterfront Description None
View City
Roof Type Dimensional Shingles
Street Surface Concrete,Asphalt
Garage Yes
Building
Lot Description Corner Lot, Curbs, Landscaping
Story 1
Foundation Crawl Space
Sewer Public Sewer
Water City
Architectural Style One Story, Traditional
Structure Type Brick,Vinyl Siding
Construction Status No
Schools
Elementary Schools Strafford
Middle Schools Strafford
High Schools Strafford
Others
Association Rules None
Acceptable Financing Cash, Conventional, FHA, USDA/RD, VA
Listing Terms Cash, Conventional, FHA, USDA/RD, VA
Read Less Info
Want to know what your home might be worth? Contact us for a FREE valuation!

Our team is ready to help you sell your home for the highest possible price ASAP
Brought with Robinson & Lyons Real Estate Group Keller Williams








