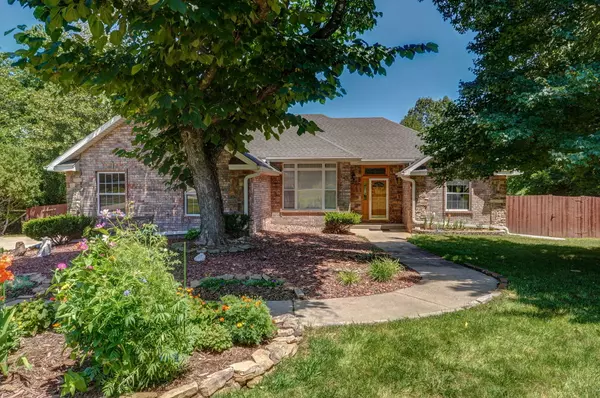$419,900
For more information regarding the value of a property, please contact us for a free consultation.
4 Beds
3 Baths
3,228 SqFt
SOLD DATE : 10/12/2023
Key Details
Property Type Single Family Home
Sub Type Single Family Residence
Listing Status Sold
Purchase Type For Sale
Square Footage 3,228 sqft
Price per Sqft $130
MLS Listing ID SOM60247292
Sold Date 10/12/23
Style One Story,Country,Ranch,Traditional
Bedrooms 4
Full Baths 3
Construction Status No
Total Fin. Sqft 3228
Rental Info No
Year Built 1997
Annual Tax Amount $1,701
Tax Year 2022
Lot Size 3.050 Acres
Acres 3.05
Property Sub-Type Single Family Residence
Source somo
Property Description
Here's the home that you've been waiting for, surrounded by just over 3 ACRES in the country! This well cared for walkout basement home with 4 bedrooms, 3 baths and an inground swimming pool all on just over 3 acres offers privacy from neighbors and a range of opportunities for a growing family or even an extended family living arrangement! Inside you will find a large kitchen offering ample cabinetry and counter space with stainless-steel appliances, a gas fireplace nicely situated in the great-room, some new flooring and fresh paint! Outside you'll enjoy peace and quiet as you relax on your deck or patio (take your pick) that overlooks the swimming-pool and your extra-large yard and acreage, head out to the pool where you'll find ample space for all of your outdoor furniture and grills, did I mention that this home comes with a few outbuildings for housing all of your yard equipment or toys as well? Make no mistake, this home is a Must See Soon Home So Call Today to Reserve your time to see for yourself all of the possibilities that this home has to offer! As always buyer's and buyer's agent to use their own due diligence on all aspects of this listing data and Square Footage.
Location
State MO
County Webster
Area 3228
Direction Take Hwy 60 to Hwy FF in Fordland. Turn north on FF. Turn left on Hwy PP, stay on PP for about 3 miles property is on the right.
Rooms
Other Rooms Bedroom (Basement), Bedroom-Master (Main Floor), Bonus Room, Exercise Room, Family Room - Down, Hobby Room, In-Law Suite, Living Areas (2)
Basement Exterior Entry, Finished, Interior Entry, Storage Space, Walk-Out Access, Full
Dining Room Dining Room, Formal Dining, Island, Kitchen Bar, Kitchen/Dining Combo, Living/Dining Combo
Interior
Interior Features Internet - Cellular/Wireless, Smoke Detector(s), Solid Surface Counters, Tray Ceiling(s), W/D Hookup, Walk-in Shower, Wet Bar
Heating Central
Cooling Ceiling Fan(s), Central Air
Flooring Carpet, Hardwood, Tile
Fireplaces Type Gas, Great Room, Tile
Fireplace No
Appliance Dishwasher, Disposal, Free-Standing Electric Oven, Microwave, Propane Water Heater, Refrigerator
Heat Source Central
Laundry Main Floor
Exterior
Exterior Feature Rain Gutters, Storm Door(s)
Parking Features Driveway, Garage Door Opener, Garage Faces Side, Paved, Private
Garage Spaces 2.0
Carport Spaces 2
Fence Chain Link
Pool In Ground
Waterfront Description None
View Y/N Yes
View Panoramic
Roof Type Composition,Dimensional Shingles
Street Surface Asphalt
Accessibility Accessible Doors, Accessible Full Bath
Garage Yes
Building
Lot Description Acreage, Landscaping, Mature Trees, Paved Frontage, Trees
Story 1
Foundation Permanent, Poured Concrete
Sewer Septic Tank
Water Private Well
Architectural Style One Story, Country, Ranch, Traditional
Structure Type Brick,Brick Partial,Stone,Vinyl Siding
Construction Status No
Schools
Elementary Schools Fordland
Middle Schools Fordland
High Schools Fordland
Others
Association Rules None
Acceptable Financing Cash, Conventional, FHA, USDA/RD, VA
Listing Terms Cash, Conventional, FHA, USDA/RD, VA
Read Less Info
Want to know what your home might be worth? Contact us for a FREE valuation!

Our team is ready to help you sell your home for the highest possible price ASAP
Brought with Maxwell Cornett GPS Realty








