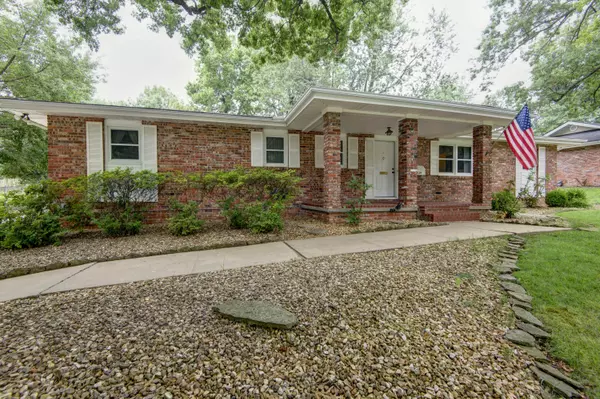$285,000
For more information regarding the value of a property, please contact us for a free consultation.
5 Beds
3 Baths
2,767 SqFt
SOLD DATE : 10/20/2023
Key Details
Property Type Single Family Home
Sub Type Single Family Residence
Listing Status Sold
Purchase Type For Sale
Square Footage 2,767 sqft
Price per Sqft $102
Subdivision Crestview Estates
MLS Listing ID SOM60248002
Sold Date 10/20/23
Style One Story,Two Story
Bedrooms 5
Full Baths 3
Construction Status No
Total Fin. Sqft 2767
Originating Board somo
Rental Info No
Year Built 1963
Annual Tax Amount $1,845
Tax Year 2021
Lot Size 0.310 Acres
Acres 0.3099
Property Description
Welcome home to this stunning five bedroom, three bathroom house with a screened-in back porch! This stunning home also features a cozy gas fireplace, providing warmth and ambiance during the cold, rainy days. Whether you're curling up with a book or entertaining friends and family, the gas fireplace adds an extra touch of comfort and sophistication to your living space. Downstairs, you'll find a convenient kitchenette, perfect for hosting guests or utilizing as a secondary cooking space. The two-car garage offers ample space for your vehicles and storage needs. Step outside and be captivated by the incredible landscaping that surrounds the property, creating a beautiful and tranquil environment. Enjoy the perfect blend of indoor and outdoor living, as the porch provides a peaceful retreat for relaxing or entertaining. Seller has a contract with TrimWorks for sprinkler upkeep and a contract with All Klear All Hours Plumbing, Heating, and Cooling to service the house until the end of the year that is transferable to the buyer. This house truly has it all, combining luxury, functionality, and natural beauty. Don't miss out on the opportunity to make this your dream home!
Location
State MO
County Greene
Area 2767
Direction Head northeast on E Primrose St toward Glenstone Ave. Turn left onto S Luster Ave.Turn right onto E Shady Glen Dr.
Rooms
Other Rooms Kitchen- 2nd, Bedroom (Basement), Bedroom-Master (Main Floor), Bonus Room, Den, Family Room - Down, Family Room, Formal Living Room, Hobby Room, In-Law Suite, John Deere, Living Areas (2), Office, Study
Basement Concrete, Finished, Plumbed, Sump Pump, Utility, Full
Dining Room Dining Room, Formal Dining, Kitchen Bar, Kitchen/Dining Combo
Interior
Interior Features Carbon Monoxide Detector(s), Internet - Fiber Optic, Smoke Detector(s), W/D Hookup, Walk-In Closet(s), Walk-in Shower
Heating Central, Fireplace(s)
Cooling Attic Fan, Ceiling Fan(s), Central Air
Flooring Carpet, Tile, Wood
Fireplaces Type Basement, Gas, Living Room
Fireplace No
Appliance Dishwasher, Disposal, Electric Water Heater, Exhaust Fan, Free-Standing Electric Oven
Heat Source Central, Fireplace(s)
Laundry In Basement, Utility Room
Exterior
Garage Basement, Garage Door Opener, Garage Faces Side
Carport Spaces 2
Garage Description 2
Fence Privacy, Wood
Waterfront Description None
View Y/N Yes
View City
Roof Type Composition
Street Surface Concrete,Asphalt
Accessibility Bilateral Railing
Garage Yes
Building
Lot Description Mature Trees, Sprinklers In Front, Sprinklers In Rear
Story 1
Foundation Permanent
Sewer Public Sewer
Water City
Architectural Style One Story, Two Story
Structure Type Brick Full
Construction Status No
Schools
Elementary Schools Sgf-Field
Middle Schools Sgf-Pershing
High Schools Sgf-Glendale
Others
Association Rules None
Acceptable Financing Cash, Conventional, FHA, VA
Listing Terms Cash, Conventional, FHA, VA
Read Less Info
Want to know what your home might be worth? Contact us for a FREE valuation!

Our team is ready to help you sell your home for the highest possible price ASAP
Brought with EA Group Keller Williams








