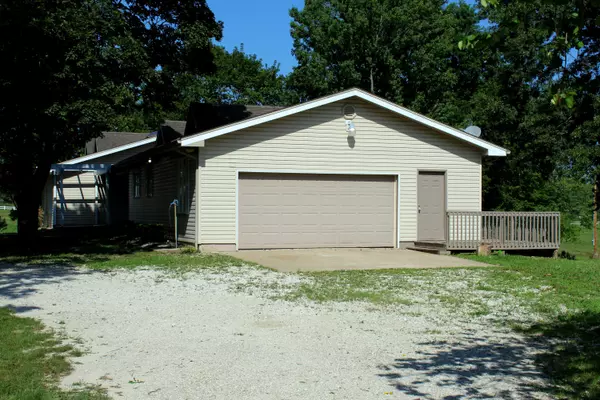$348,000
For more information regarding the value of a property, please contact us for a free consultation.
4 Beds
4 Baths
3,400 SqFt
SOLD DATE : 03/01/2024
Key Details
Property Type Single Family Home
Sub Type Single Family Residence
Listing Status Sold
Purchase Type For Sale
Square Footage 3,400 sqft
Price per Sqft $102
MLS Listing ID SOM60248304
Sold Date 03/01/24
Style One Story
Bedrooms 4
Full Baths 3
Half Baths 1
Construction Status No
Total Fin. Sqft 3400
Originating Board somo
Rental Info No
Year Built 1974
Annual Tax Amount $1,779
Tax Year 2021
Lot Size 4.390 Acres
Acres 4.39
Lot Dimensions IRR
Property Description
SPECIAL FINANCING. Presented to you is a 4 bedroom (6) if you must, 3 bath home that is situated on 4.39 acres just North of #Springfield by 10 minutes with easy access to Hwy 13. Ever think about having a home business with Highway frontage but the price drives you out? Well here you can have 459 feet of Highway frontage. Don't miss out on this unique set up. Formal dining room, breakfast bar, easy access kitchen, attached 2 car garage, HUGE Living room with fireplace, walk out on patio overlooking the tree lined back yard, 4 bedrooms and 2 bath on the main floor, then step on down to the Entertainers section with a Game Room, Lounge and extra Bedroom/Living Room with it's own access. Executive Bathroom with walk in shower that will fit all. Private retreat with plenty of storage or homeopathic therapy. Meditation, therapy, spa like features of a Cavern with serenity in mind. This home features a detached garage/shop with concrete flooring and it's own power supply pole and meter for your hobbies or home business away from the House. Wet weather creek with 2 walking bridges. You could have many opportunities here, you just need to come explore them. Easy access for many opportunities yet close enough for all the City things you need. BONUS SOUTHWEST ELECTRIC!
Location
State MO
County Polk
Area 3800
Direction HWY 13 NORTH OF SPRINGFIELD TO WEST FARM ROAD 2 EAST TO PIQ
Rooms
Other Rooms Living Areas (2), Recreation Room
Basement Exterior Entry, Finished, Root Cellar, Walk-Out Access, Full
Dining Room Formal Dining
Interior
Heating Central
Cooling Heat Pump
Fireplaces Type Living Room
Fireplace No
Appliance See Remarks
Heat Source Central
Laundry Main Floor
Exterior
Carport Spaces 2
Garage Description 2
Waterfront No
Waterfront Description None
Roof Type Asphalt
Street Surface Gravel
Garage Yes
Building
Lot Description Dead End Street
Story 1
Sewer Septic Tank
Water Private Well
Architectural Style One Story
Structure Type Vinyl Siding
Construction Status No
Schools
Elementary Schools Pleasant Hope
Middle Schools Pleasant Hope
High Schools Pleasant Hope
Others
Association Rules None
Acceptable Financing Cash, Conventional, See Remarks
Listing Terms Cash, Conventional, See Remarks
Read Less Info
Want to know what your home might be worth? Contact us for a FREE valuation!

Our team is ready to help you sell your home for the highest possible price ASAP
Brought with Frances C. Fox AMAX Real Estate








