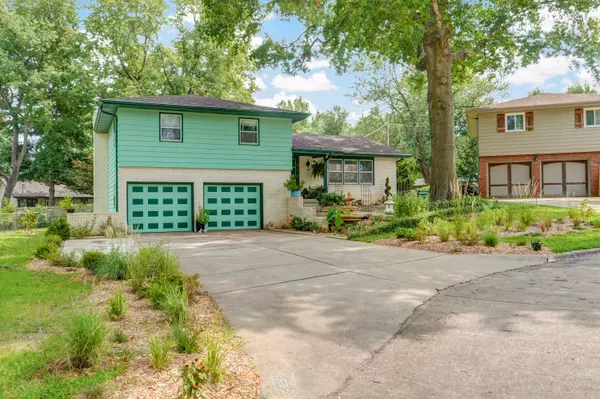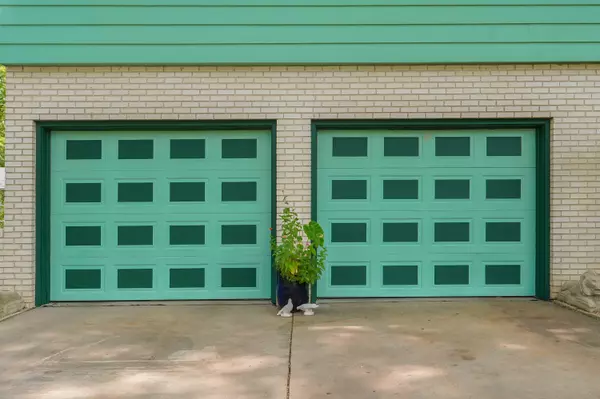$274,900
For more information regarding the value of a property, please contact us for a free consultation.
3 Beds
3 Baths
2,402 SqFt
SOLD DATE : 12/08/2023
Key Details
Property Type Single Family Home
Sub Type Single Family Residence
Listing Status Sold
Purchase Type For Sale
Square Footage 2,402 sqft
Price per Sqft $114
Subdivision Crestview Estates
MLS Listing ID SOM60252365
Sold Date 12/08/23
Style One and Half Story,Split Level
Bedrooms 3
Full Baths 2
Half Baths 1
Construction Status No
Total Fin. Sqft 2402
Originating Board somo
Rental Info No
Year Built 1967
Annual Tax Amount $1,749
Tax Year 2021
Lot Size 0.300 Acres
Acres 0.3
Lot Dimensions 85X156
Property Description
Curb appeal alert! This home is the bell of the ball when it comes to personality. All of the big things have already been done for you: new roof, HVAC, soffit, fascia, gutters, front walk leveled, trees taken out, new stove, dishwasher, microwave, 40-gallon water heater, faucets, sinks and light fixtures!! The owners wanted to bring it back to its original glory and they succeeded. Inside you will find beautiful hardwood and slate floors that lead you to not one but three living spaces. All bedrooms are located up a half flight of stairs. Down a half flight of stairs you will find the second living area complete with a gas fireplace and solarium. If you go down another half flight you will find a third living area that could be a home gym, crafting room or kids play place! This home has tons of space and character! Outside you will find numerous fruit trees, rosebushes, shrubbery and two entertaining spaces. The shed is 8ftX10ft and was purchased in 2021. The garage is oversized and has a 220V outlet. Please do due diligence on all measurements and school boundaries. Sellers are motivated!
Location
State MO
County Greene
Area 2402
Direction East on Battlefield from Glenstone, S on Luster, E on Shady Glen Drive, S on Bellhurst Court.
Rooms
Other Rooms Foyer, Living Areas (3+)
Basement Concrete, Finished, Sump Pump, Full
Dining Room Kitchen/Dining Combo
Interior
Interior Features Smoke Detector(s), Walk-in Shower
Heating Fireplace(s), Forced Air
Cooling Central Air
Flooring Carpet, Hardwood, Slate, Tile
Fireplaces Type Basement, Gas, Living Room
Fireplace No
Appliance Gas Cooktop, Dishwasher, Disposal, Free-Standing Gas Oven, Gas Water Heater, Microwave
Heat Source Fireplace(s), Forced Air
Laundry In Basement
Exterior
Exterior Feature Garden, Rain Gutters, Storm Door(s), Water Garden
Garage Additional Parking, Garage Faces Front, Parking Pad
Carport Spaces 2
Garage Description 2
Fence Chain Link
Waterfront Description None
Roof Type Composition
Street Surface Asphalt
Accessibility Visitor Bathroom
Garage Yes
Building
Lot Description Landscaping
Story 4
Sewer Public Sewer
Water City
Architectural Style One and Half Story, Split Level
Structure Type Brick,Wood Siding
Construction Status No
Schools
Elementary Schools Sgf-Field
Middle Schools Sgf-Pershing
High Schools Sgf-Glendale
Others
Association Rules None
Acceptable Financing Cash, Conventional, FHA, VA
Listing Terms Cash, Conventional, FHA, VA
Read Less Info
Want to know what your home might be worth? Contact us for a FREE valuation!

Our team is ready to help you sell your home for the highest possible price ASAP
Brought with Nikola Djorlev Coldwell Banker Lewis & Associates








