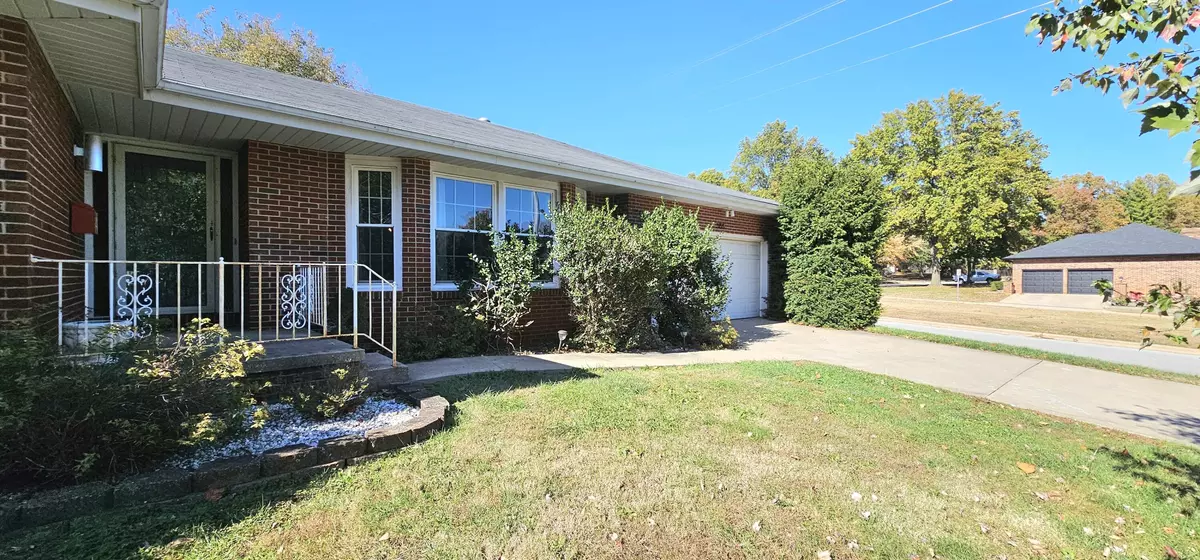$264,900
For more information regarding the value of a property, please contact us for a free consultation.
3 Beds
3 Baths
2,060 SqFt
SOLD DATE : 02/16/2024
Key Details
Property Type Single Family Home
Sub Type Single Family Residence
Listing Status Sold
Purchase Type For Sale
Square Footage 2,060 sqft
Price per Sqft $128
Subdivision Crestview Estates
MLS Listing ID SOM60255774
Sold Date 02/16/24
Style One Story,Ranch,Traditional
Bedrooms 3
Full Baths 2
Half Baths 1
Construction Status No
Total Fin. Sqft 2060
Originating Board somo
Rental Info No
Year Built 1978
Annual Tax Amount $1,639
Tax Year 2021
Lot Size 10,018 Sqft
Acres 0.23
Lot Dimensions 75X131
Property Description
Back on the market! Fell thru at no fault of the Sellers' (including NOT a result of appraisal or inspection results) Appr 2060 Sq ft with a screened back patio and an ALL BRICK exterior! 2 living areas with a woodburning fireplace in the family room. 3 BR's, 2.5 baths ,NO CARPET; hard surface flooring throughout! Previous owners stated in 2016 that there were ''newer'' double paned windows and a 95% furnace... Sellers are providing an (upgraded) home warranty at closing..Upon entering the home, there is a large living room opening on the right and a large family room straight ahead! Updated light fixtures,(stainless steel) appliances, and the refrigerator, dryer and washer remain.. Master bedroom has access to the screened, back patio, a spacious walk-in closet and includes a (brand new) walk-in shower. The large living area on the right opens into a formal dining area (or a great home office space), that flows thru the kitchen /dining space and access to the family room or screened back patio...The laundry area in near the back door with access to a 1/2 bath and also, the garage . The backyard is fenced, The home is located on a corner lot in an area the appears to be low - traffic. Play equipment in the backyard is negotiable. Buyers to verify school districts. 2 roofers have inspected the roof. Each estimated 4-5 yr life remaining.
Location
State MO
County Greene
Area 2060
Direction Glenstone to Battlefield, East to Luster, South to Mimosa, East to Valley View, south
Rooms
Other Rooms Bedroom-Master (Main Floor), Family Room, Living Areas (2)
Dining Room Formal Dining, Kitchen/Dining Combo, Living/Dining Combo
Interior
Interior Features Cable Available, Internet - Cable, Smoke Detector(s), W/D Hookup, Walk-In Closet(s), Walk-in Shower
Heating Central, Forced Air
Cooling Ceiling Fan(s), Central Air
Flooring Other
Fireplaces Type Family Room, Wood Burning
Fireplace No
Appliance Electric Cooktop, Dishwasher, Disposal, Dryer, Gas Water Heater, Refrigerator, Wall Oven - Electric, Washer
Heat Source Central, Forced Air
Laundry Main Floor
Exterior
Exterior Feature Cable Access
Garage Driveway, Garage Faces Front
Carport Spaces 2
Garage Description 2
Fence Privacy, Wood
Waterfront Description None
Roof Type Composition
Street Surface Asphalt
Garage Yes
Building
Lot Description Corner Lot, Landscaping
Story 1
Sewer Public Sewer
Water City
Architectural Style One Story, Ranch, Traditional
Structure Type Brick Full
Construction Status No
Schools
Elementary Schools Sgf-Field
Middle Schools Sgf-Pershing
High Schools Sgf-Glendale
Others
Association Rules None
Acceptable Financing Cash, Conventional, FHA, VA
Listing Terms Cash, Conventional, FHA, VA
Read Less Info
Want to know what your home might be worth? Contact us for a FREE valuation!

Our team is ready to help you sell your home for the highest possible price ASAP
Brought with Adam Carpenter Alpha Realty MO, LLC








