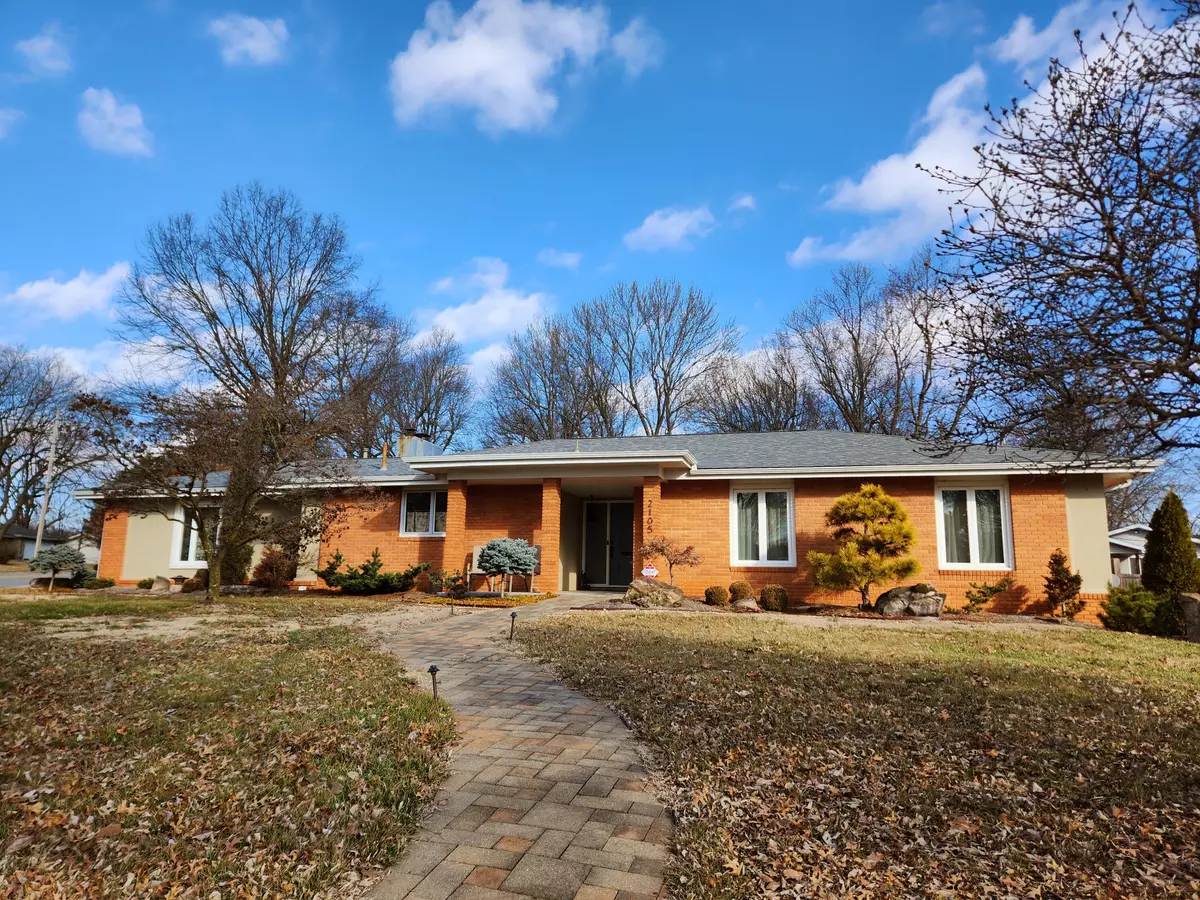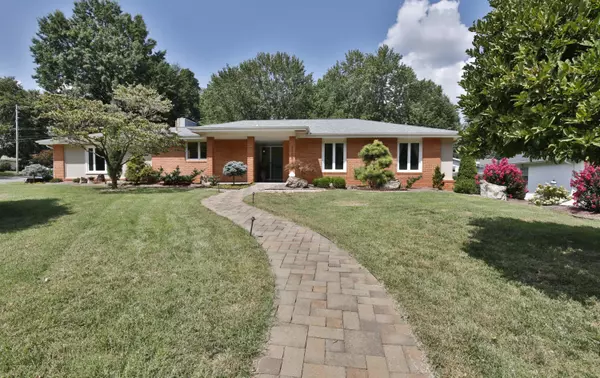$384,900
For more information regarding the value of a property, please contact us for a free consultation.
4 Beds
4 Baths
2,739 SqFt
SOLD DATE : 04/19/2024
Key Details
Property Type Single Family Home
Sub Type Single Family Residence
Listing Status Sold
Purchase Type For Sale
Square Footage 2,739 sqft
Price per Sqft $140
Subdivision Crestview Estates
MLS Listing ID SOM60262056
Sold Date 04/19/24
Style One Story,Ranch,Traditional
Bedrooms 4
Full Baths 3
Half Baths 1
Construction Status No
Total Fin. Sqft 2739
Originating Board somo
Rental Info No
Year Built 1967
Annual Tax Amount $2,528
Tax Year 2023
Lot Size 0.370 Acres
Acres 0.37
Lot Dimensions 103 x 157
Property Description
Cozy and comfortable, yet striking and tasteful, this well-loved, substantially updated one-level brick home needs a new owner! This gem sits on an oversized, beautifully landscaped corner lot in Southeast Springfield in an excellent school district. There is over 2,700 square feet spread over four distinct living areas. There are updated custom finishes and upgrades throughout, including a newish 50-year shingle roof, newer guttering, thermopane windows, a garage door installed in 2021, and a high-efficiency HVAC system only 6 years old. The water softener and on-demand water heater, like most features, were installed or updated in 2018. Solar tubes and solar-powered attic fan were recently installed.You'll be charmed by the trendy terrazzo hallway and real hardwood floors throughout. The kitchen features plentiful cabinets, appliance garage, extensive granite counters, tile backsplash, and tile flooring. Some high-end appliances will stay with the home.The full guest bathroom has hex mosaic tile and built-in storage. Completely renovated en suite bathroom features a new double sink vanity, large walk-in shower, tile flooring, linen closet, and state-of-the-art bidet toilet. The primary bedroom has 2 walk-in closets, extensive built-in custom storage, and a unique feature -- sliding doors giving access to a large all-season room. This provides year-round livable space with a view of the fenced-in backyard thanks to screened windows throughout, a highly efficient heater-cooler unit and attractive ceiling fan lights. An open plan formal living and dining room greet you as you enter. Adjacent to the kitchen are a half bath/laundry area and a family room with pocket doors that allow it to be closed off for cozy evenings in front of the stunning stacked stone fireplace with a remote-controlled gas log set. But that's not all!....
Location
State MO
County Greene
Area 2739
Direction From Battlefield and Glenstone, go east on Battlefield to Luster, South on Luster to home on the corner of Luster and Shady Glen. Driveway is on Luster Ave just north of Shady Glen.
Rooms
Other Rooms Kitchen- 2nd, Apartment, Bedroom-Master (Main Floor), Family Room, Formal Living Room, Living Areas (2), Living Areas (3+), Sun Room
Dining Room Formal Dining, Kitchen/Dining Combo
Interior
Interior Features Alarm System, Carbon Monoxide Detector(s), Granite Counters, Internet - Fiber Optic, Security System, Skylight(s), Smoke Detector(s), W/D Hookup, Walk-In Closet(s), Walk-in Shower
Heating Central, Forced Air
Cooling Central Air, Mini-Split Unit(s), Wall Unit(s)
Flooring Hardwood, Tile, Wood
Fireplaces Type Family Room, Gas, Rock, Stone
Fireplace No
Appliance Dishwasher, Disposal, Free-Standing Gas Oven, Gas Water Heater, Microwave, Tankless Water Heater, Water Softener Owned
Heat Source Central, Forced Air
Laundry Main Floor
Exterior
Exterior Feature Rain Gutters, Storm Door(s), Storm Shelter
Garage Driveway, Garage Faces Side
Garage Description 2
Fence Picket, Privacy, Wood
Waterfront Description None
View Y/N No
Roof Type Asphalt,Composition,Dimensional Shingles
Street Surface Concrete,Asphalt
Garage Yes
Building
Lot Description Corner Lot, Curbs
Story 1
Foundation Crawl Space
Sewer Public Sewer
Water City
Architectural Style One Story, Ranch, Traditional
Structure Type Brick,Brick Full
Construction Status No
Schools
Elementary Schools Sgf-Field
Middle Schools Sgf-Pershing
High Schools Sgf-Glendale
Others
Association Rules None
Acceptable Financing Cash, Conventional, FHA, VA
Listing Terms Cash, Conventional, FHA, VA
Read Less Info
Want to know what your home might be worth? Contact us for a FREE valuation!

Our team is ready to help you sell your home for the highest possible price ASAP
Brought with Scott Sturm AMAX Real Estate








