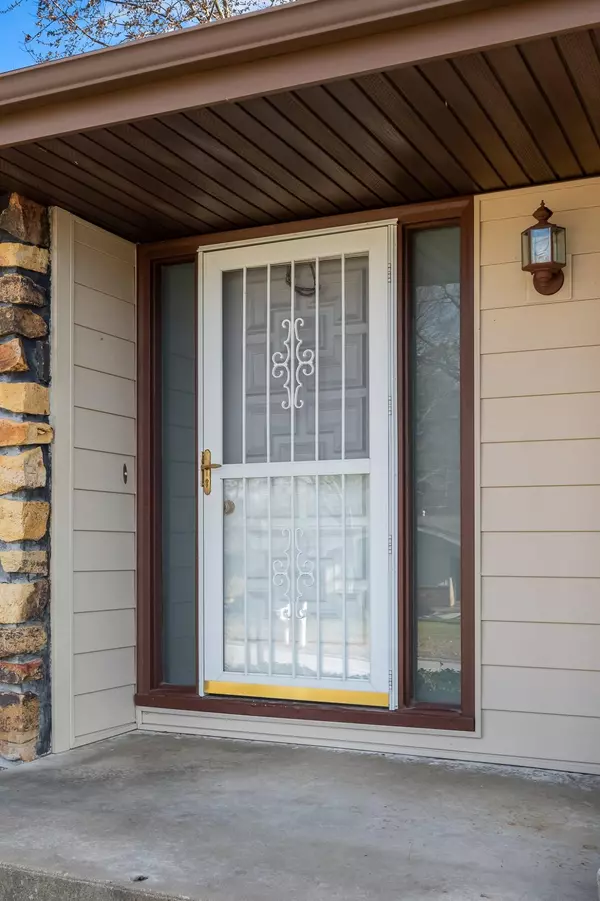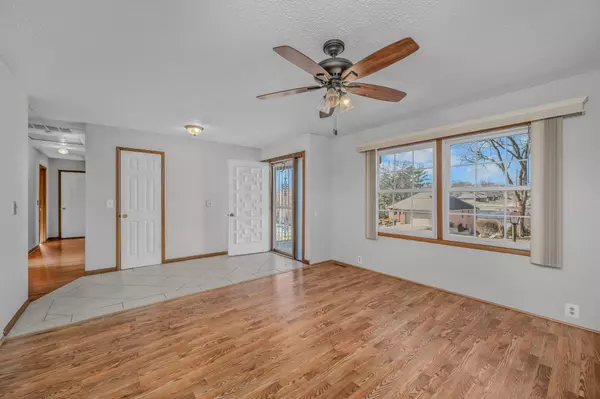$235,000
For more information regarding the value of a property, please contact us for a free consultation.
3 Beds
2 Baths
1,534 SqFt
SOLD DATE : 03/07/2024
Key Details
Property Type Single Family Home
Sub Type Single Family Residence
Listing Status Sold
Purchase Type For Sale
Square Footage 1,534 sqft
Price per Sqft $153
Subdivision Carriage Hill
MLS Listing ID SOM60259696
Sold Date 03/07/24
Style One Story
Bedrooms 3
Full Baths 2
Construction Status No
Total Fin. Sqft 1534
Originating Board somo
Rental Info No
Year Built 1968
Annual Tax Amount $1,278
Tax Year 2021
Lot Size 10,890 Sqft
Acres 0.25
Lot Dimensions 92X118
Property Description
Welcome to your ideal home in this highly sought-after subdivision! Featuring new carpet, new flooring in the 2nd living room, and fresh paint throughout this charming single-family residence, with its three bedrooms, two baths, and a two-car garage, is a perfect blend of comfort, style, and functionality.Step outside into your own private retreat - a fenced backyard that offers serenity. This outdoor space is perfect for enjoying sunny afternoons, hosting barbecues, or simply letting your furry friends play freely. The well-maintained landscaping adds a touch of natural beauty, making it a delightful extension of your living space. This residence is just a short distance from schools, parks, shopping, and dining. The convenience of nearby amenities combines with the tranquility of your fenced yard, offering the best of both worlds. Schedule a showing today and discover the perfect balance of comfort and convenience in this highly desirable property.
Location
State MO
County Greene
Area 1534
Direction 65 North to Battlefield Take right onto Battlefield Turn Right onto Woodstock Dr. Turn Left onto Beaumont St. E Beaumont St turns slightly right and becomes S Forestdale StTurn right onto E El Dorado StTurn left onto S Brunswick Ave. Home is on the left.
Rooms
Other Rooms Bedroom-Master (Main Floor), Family Room, Living Areas (2), Sun Room
Dining Room Kitchen/Dining Combo
Interior
Interior Features W/D Hookup, Walk-In Closet(s), Walk-in Shower
Heating Central
Cooling Attic Fan, Ceiling Fan(s), Central Air
Flooring Other
Fireplaces Type Electric, Gas, Living Room
Fireplace No
Appliance Dishwasher, Disposal, Free-Standing Electric Oven, Microwave, Refrigerator
Heat Source Central
Laundry Main Floor
Exterior
Exterior Feature Rain Gutters
Carport Spaces 2
Garage Description 2
Fence Chain Link
Waterfront No
Waterfront Description None
Garage Yes
Building
Story 1
Foundation Crawl Space
Sewer Public Sewer
Water City
Architectural Style One Story
Construction Status No
Schools
Elementary Schools Sgf-Sequiota
Middle Schools Sgf-Pershing
High Schools Sgf-Glendale
Others
Association Rules None
Read Less Info
Want to know what your home might be worth? Contact us for a FREE valuation!

Our team is ready to help you sell your home for the highest possible price ASAP
Brought with The Marin Group Keller Williams








