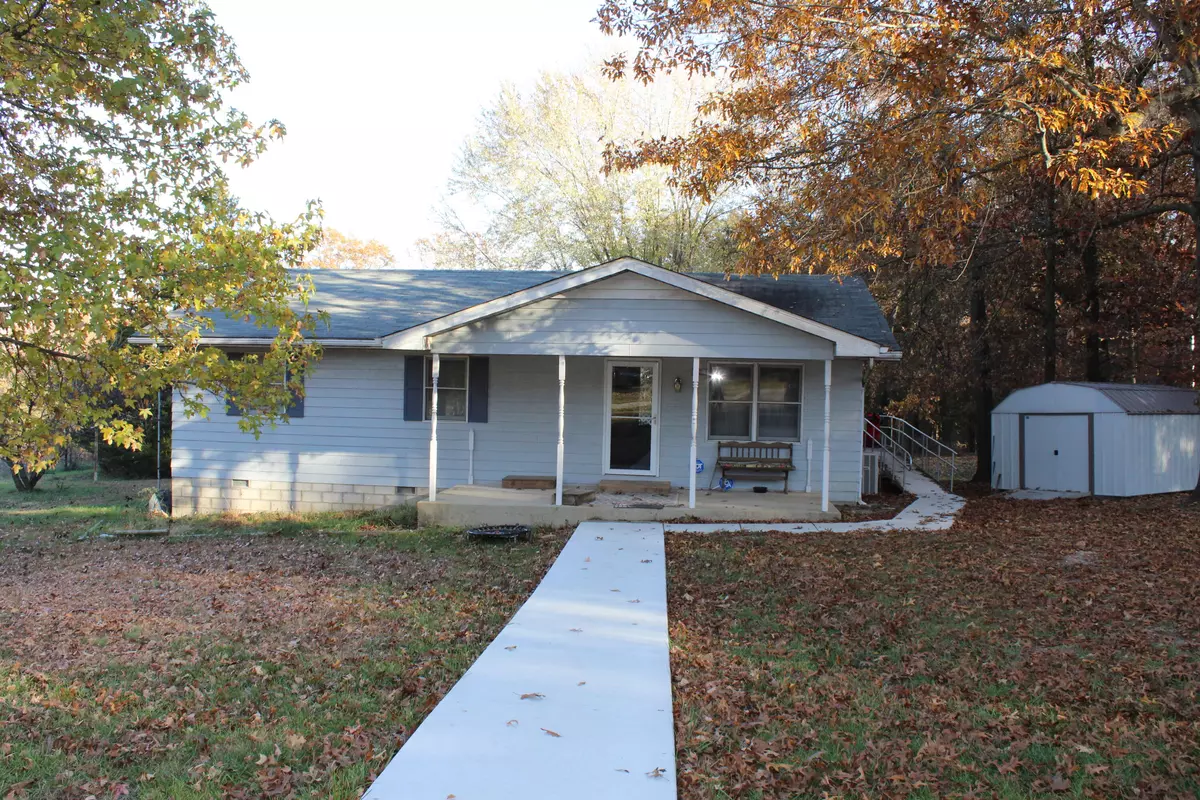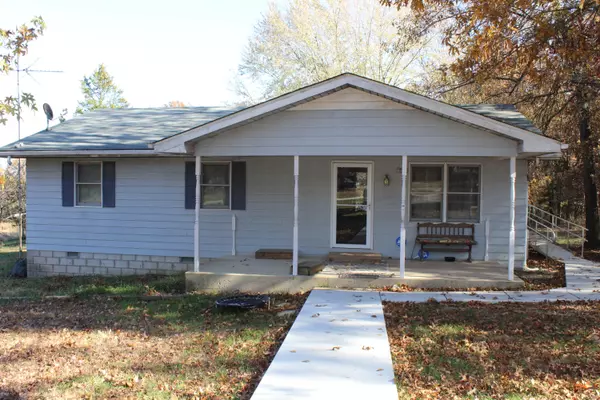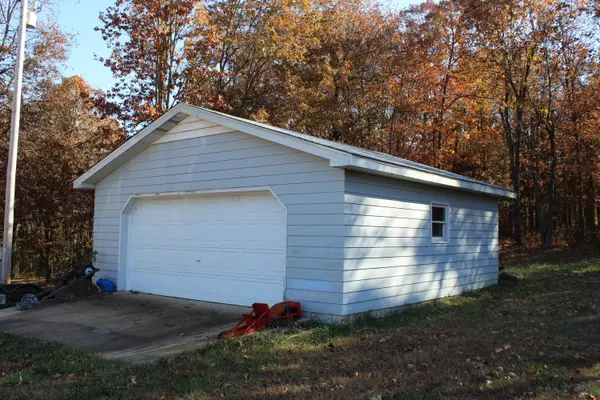$239,000
For more information regarding the value of a property, please contact us for a free consultation.
3 Beds
2 Baths
1,260 SqFt
SOLD DATE : 01/29/2024
Key Details
Property Type Single Family Home
Sub Type Single Family Residence
Listing Status Sold
Purchase Type For Sale
Square Footage 1,260 sqft
Price per Sqft $189
Subdivision Dallas-Not In List
MLS Listing ID SOM60257530
Sold Date 01/29/24
Style One Story
Bedrooms 3
Full Baths 1
Half Baths 1
Construction Status No
Total Fin. Sqft 1260
Originating Board somo
Rental Info No
Year Built 1994
Annual Tax Amount $452
Tax Year 2023
Lot Size 5.960 Acres
Acres 5.96
Lot Dimensions 1052x880x569
Property Description
This home is situated on approximately 6 acres. It has a spacious front and backyard, a new sidewalk leading to a large covered front porch, and a large private back deck with a beautiful view of the outdoors. Great for entertaining or relaxing and observing wildlife in their natural habitat. The pasture is fenced and gated for your farm animals. There is also a chicken house/small animal shelter.In addition to the main house, there is a detached garage/workshop with new shingles and with plenty of space for your vehicles. While this property offers a rural tranquil retreat, you'll still be within a few miles to local amenities, schools and recreation. Schedule your showing today!
Location
State MO
County Dallas
Area 1260
Direction From the Hwy 65 and HWY 32 intersection in Buffalo, MO, go east on 32 HWY approximately 2 miles, turn left on Main St, turn right onto Raintree Rd, go about 2 miles to Mulberry LN, the house will be the first house on the right. 16 Mulberry Lane.
Rooms
Dining Room Kitchen/Dining Combo
Interior
Interior Features Smoke Detector(s), W/D Hookup
Heating Baseboard, Heat Pump
Cooling Ceiling Fan(s), Heat Pump, Mini-Split Unit(s)
Flooring Carpet, Laminate
Fireplace No
Appliance Dishwasher, Electric Water Heater, Free-Standing Electric Oven, Refrigerator
Heat Source Baseboard, Heat Pump
Laundry Main Floor
Exterior
Exterior Feature Rain Gutters
Garage Driveway
Garage Description 1
Fence Barbed Wire, Woven Wire
Waterfront No
Waterfront Description None
View Y/N true
View Panoramic
Roof Type Fiberglass
Street Surface Gravel
Garage Yes
Building
Lot Description Acreage, Dead End Street, Horses Allowed, Mature Trees, Pasture, Trees, Wooded/Cleared Combo, Young Trees
Story 1
Foundation Block, Crawl Space
Sewer Septic Tank
Water Private Well
Architectural Style One Story
Structure Type Lap Siding,Wood Siding
Construction Status No
Schools
Elementary Schools Buffalo
Middle Schools Buffalo
High Schools Buffalo
Others
Association Rules None
Acceptable Financing Cash, Conventional, FHA, USDA/RD, VA
Listing Terms Cash, Conventional, FHA, USDA/RD, VA
Read Less Info
Want to know what your home might be worth? Contact us for a FREE valuation!

Our team is ready to help you sell your home for the highest possible price ASAP
Brought with Nathan D Maddux Century 21 Maddux Realty, Inc








