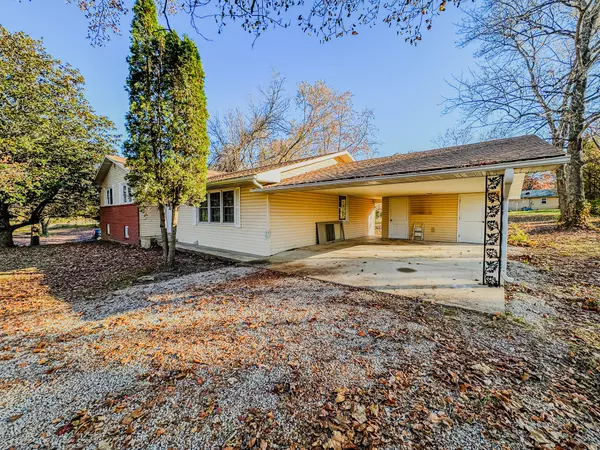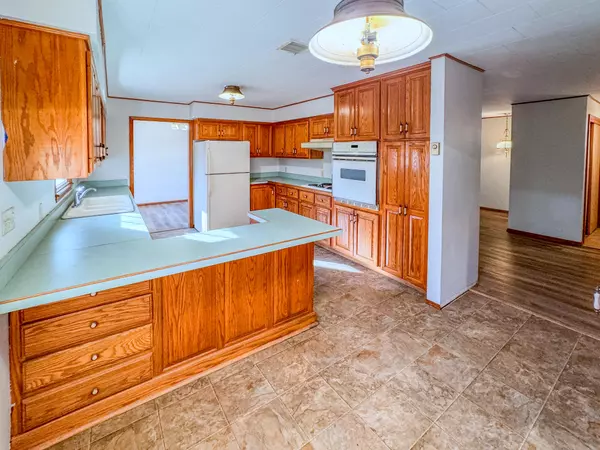$164,900
For more information regarding the value of a property, please contact us for a free consultation.
3 Beds
2 Baths
2,576 SqFt
SOLD DATE : 12/13/2023
Key Details
Property Type Single Family Home
Sub Type Single Family Residence
Listing Status Sold
Purchase Type For Sale
Square Footage 2,576 sqft
Price per Sqft $64
Subdivision Padgett-Schwegman
MLS Listing ID SOM60256836
Sold Date 12/13/23
Style Split Level
Bedrooms 3
Full Baths 2
Construction Status No
Total Fin. Sqft 2576
Rental Info No
Year Built 1967
Annual Tax Amount $1,094
Tax Year 2022
Lot Size 0.720 Acres
Acres 0.72
Lot Dimensions 201.8X154.5
Property Sub-Type Single Family Residence
Source somo
Property Description
Welcome to this fantastic opportunity for a family home or investment property! Nestled on a large lot, this residence offers a truly inviting living experience. Included with the property is an extra vacant lot, opening up a world of possibilities. The 2-car carport provides ample parking space for your convenience. Step inside and you'll be greeted by a spacious living area, perfect for hosting gatherings and creating lasting memories. The living room/dining room combo offers versatility and a seamless flow, accommodating various lifestyles. The kitchen boasts elegant oak cabinets, combining style with practicality. The updated flooring throughout adds a touch of modernity to every room. Don't let this opportunity slip away--come and make this your dream home today!
Location
State MO
County Howell
Area 2576
Direction From West Plains: Take Broadway to Utah Street, West on 2ndStreet, Property on Left
Rooms
Other Rooms Family Room - Down
Basement Bath/Stubbed, Finished, Interior Entry, Plumbed, Utility, Partial
Dining Room Dining Room, Living/Dining Combo
Interior
Interior Features High Speed Internet, Internet - Cable
Heating Central, Forced Air
Cooling Ceiling Fan(s), Central Air
Flooring Carpet, Vinyl
Fireplace No
Appliance Electric Cooktop, Electric Water Heater, Exhaust Fan, Refrigerator, Wall Oven - Electric
Heat Source Central, Forced Air
Laundry In Basement
Exterior
Exterior Feature Cable Access, Storm Door(s)
Parking Features Covered, Driveway, Parking Space, Private, Side By Side
Garage Spaces 2.0
Waterfront Description None
Roof Type Composition
Street Surface Gravel,Asphalt
Garage Yes
Building
Lot Description Level, Paved Frontage
Story 1
Foundation Crawl Space, Poured Concrete
Sewer Public Sewer
Water City
Architectural Style Split Level
Structure Type Brick Partial,Vinyl Siding
Construction Status No
Schools
Elementary Schools West Plains
Middle Schools West Plains
High Schools West Plains
Others
Association Rules None
Acceptable Financing Cash, Conventional, FHA, VA
Listing Terms Cash, Conventional, FHA, VA
Read Less Info
Want to know what your home might be worth? Contact us for a FREE valuation!

Our team is ready to help you sell your home for the highest possible price ASAP
Brought with Shaun Duggins Group Westgate Realty Inc.







