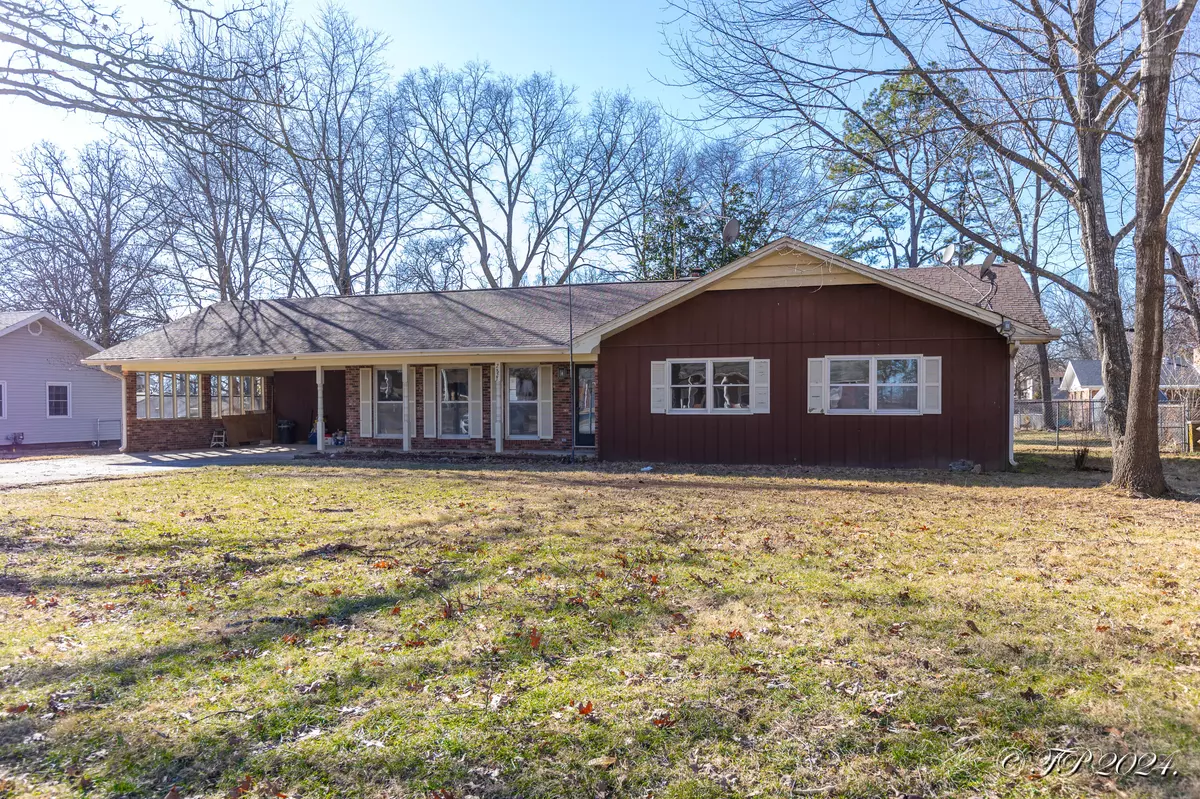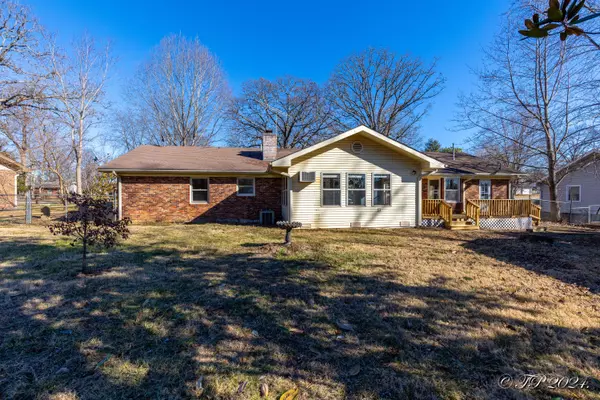$219,000
For more information regarding the value of a property, please contact us for a free consultation.
3 Beds
2 Baths
1,756 SqFt
SOLD DATE : 05/06/2024
Key Details
Property Type Single Family Home
Sub Type Single Family Residence
Listing Status Sold
Purchase Type For Sale
Square Footage 1,756 sqft
Price per Sqft $124
Subdivision Wayhaven
MLS Listing ID SOM60260555
Sold Date 05/06/24
Style One Story,Ranch
Bedrooms 3
Full Baths 2
Construction Status No
Total Fin. Sqft 1756
Rental Info No
Year Built 1973
Annual Tax Amount $1,002
Tax Year 2023
Lot Size 0.379 Acres
Acres 0.379
Lot Dimensions 110x150
Property Sub-Type Single Family Residence
Source somo
Property Description
Tastefully updated 3 bedroom 2 bath single level home located in Wayhaven subdivision! This property features an attached 2 car carport and a 24'x30' detached garage with power, garage door, and concrete floors along with a fenced in back yard! Home features a large heated and cooled sunroom, large open living room/kitchen, hardwood floors, central heat and air, large bedrooms, and everything on one level! Move in ready!
Location
State MO
County Howell
Area 1756
Direction From West Plains take 63 N to left on Wayhaven, right on Roe Ave, right on Laurie, home on the left, sign present.
Rooms
Other Rooms Bedroom-Master (Main Floor), Mud Room, Sun Room, Workshop
Dining Room Dining Room, Kitchen Bar, Kitchen/Dining Combo
Interior
Interior Features High Speed Internet, Jetted Tub, Solid Surface Counters, W/D Hookup, Walk-in Shower
Heating Central
Cooling Central Air
Flooring Hardwood, Laminate
Fireplaces Type Brick, Living Room, Wood Burning
Fireplace No
Appliance Electric Cooktop, Dishwasher, Free-Standing Electric Oven, Gas Water Heater, Refrigerator
Heat Source Central
Laundry Main Floor
Exterior
Exterior Feature Rain Gutters
Parking Features Garage Faces Front, Paved, Workshop in Garage
Garage Spaces 4.0
Fence Chain Link
Waterfront Description None
View City
Roof Type Dimensional Shingles
Street Surface Asphalt
Accessibility Central Living Area, Visitor Bathroom
Garage Yes
Building
Lot Description Cleared, Paved Frontage
Story 1
Foundation Crawl Space
Sewer Public Sewer
Water City
Architectural Style One Story, Ranch
Structure Type Brick
Construction Status No
Schools
Elementary Schools West Plains
Middle Schools West Plains
High Schools West Plains
Others
Association Rules None
Acceptable Financing Cash, Conventional, FHA, USDA/RD, VA
Listing Terms Cash, Conventional, FHA, USDA/RD, VA
Read Less Info
Want to know what your home might be worth? Contact us for a FREE valuation!

Our team is ready to help you sell your home for the highest possible price ASAP
Brought with Justin Kraft Iron Brand Realty LLC







