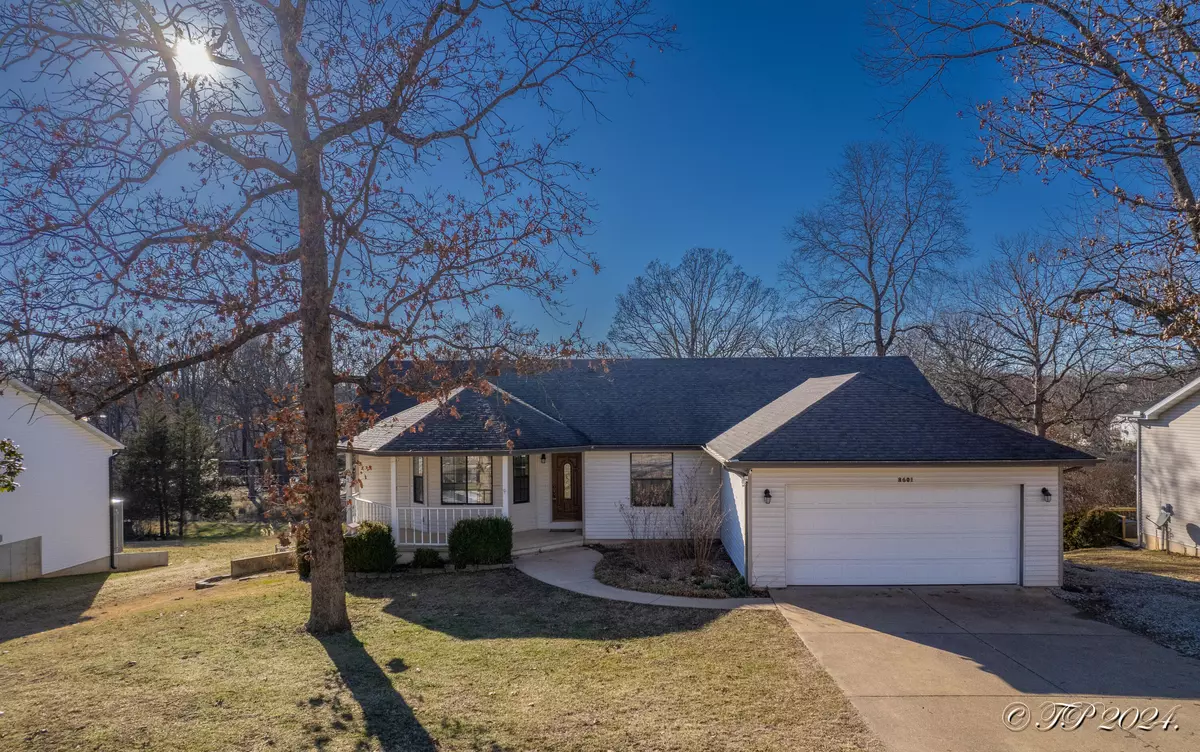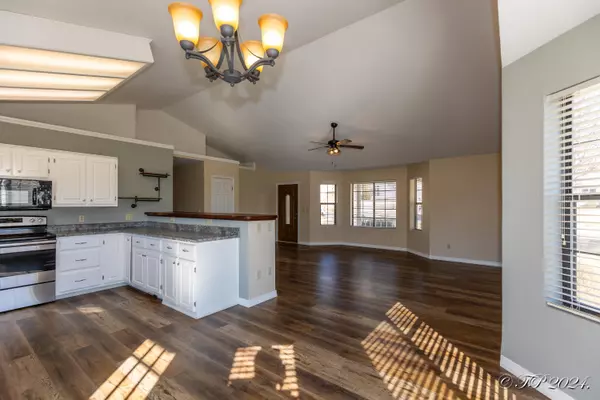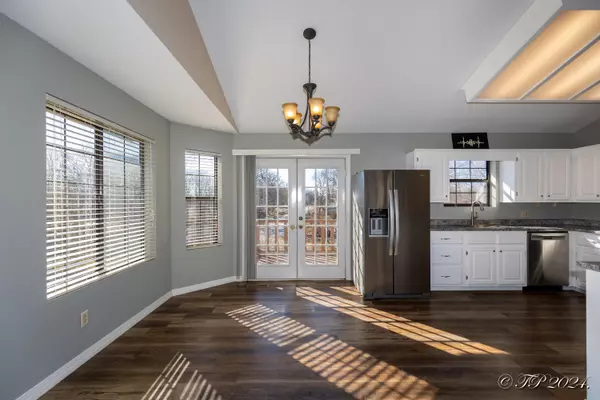$319,000
For more information regarding the value of a property, please contact us for a free consultation.
4 Beds
3 Baths
3,129 SqFt
SOLD DATE : 04/09/2024
Key Details
Property Type Single Family Home
Sub Type Single Family Residence
Listing Status Sold
Purchase Type For Sale
Square Footage 3,129 sqft
Price per Sqft $101
Subdivision Wayhaven
MLS Listing ID SOM60261460
Sold Date 04/09/24
Style One Story,Ranch
Bedrooms 4
Full Baths 3
Construction Status No
Total Fin. Sqft 3129
Rental Info No
Year Built 1992
Annual Tax Amount $1,132
Tax Year 2023
Lot Size 0.430 Acres
Acres 0.43
Lot Dimensions 102.3X203.6
Property Sub-Type Single Family Residence
Source somo
Property Description
Very nice well kept home in a desirable neighborhood. This 4 bedroom 3 bath ranch offers a cathedral ceiling, open floor plan, spacious kitchen, dining area, bar with seating, newer stainless steal appliances. A large master bedroom, duel sinks and soaking tub in the ensuite. Laundry is on the main level. Full walkout basement with a 4th bedroom & bathroom. Plenty of room for gaming or lounging. Double car garage with extra parking. Nice rear deck for entertaining & looking out over the 12x24 above ground pool. Also has a fenced back yard and storage building. This is a must see!
Location
State MO
County Howell
Area 3229
Direction 63 Highway to Wayhaven Dr. Turn left on McFarland to right on Kody Dr. Property is on the right.
Rooms
Other Rooms Bedroom (Basement), Bedroom-Master (Main Floor), Family Room - Down, Living Areas (2)
Basement Finished, Walk-Out Access, Full
Dining Room Kitchen Bar, Kitchen/Dining Combo
Interior
Interior Features Cathedral Ceiling(s), High Speed Internet, Soaking Tub, W/D Hookup, Walk-In Closet(s), Walk-in Shower
Heating Central
Cooling Ceiling Fan(s), Central Air
Flooring Carpet, Engineered Hardwood, Vinyl
Fireplace No
Appliance Dishwasher, Electric Water Heater, Free-Standing Electric Oven, Microwave, Refrigerator
Heat Source Central
Laundry Main Floor
Exterior
Exterior Feature Rain Gutters
Parking Features Additional Parking, Driveway, Garage Door Opener, Garage Faces Front, Side By Side
Garage Spaces 1.0
Carport Spaces 2
Pool Above Ground
Waterfront Description None
View City
Roof Type Composition
Street Surface Concrete,Asphalt
Garage Yes
Building
Lot Description Landscaping
Story 1
Foundation Poured Concrete
Sewer Public Sewer
Water City
Architectural Style One Story, Ranch
Structure Type Vinyl Siding
Construction Status No
Schools
Elementary Schools West Plains
Middle Schools West Plains
High Schools West Plains
Others
Association Rules None
Read Less Info
Want to know what your home might be worth? Contact us for a FREE valuation!

Our team is ready to help you sell your home for the highest possible price ASAP
Brought with Cody Weeks 37 North Realty - West Plains







