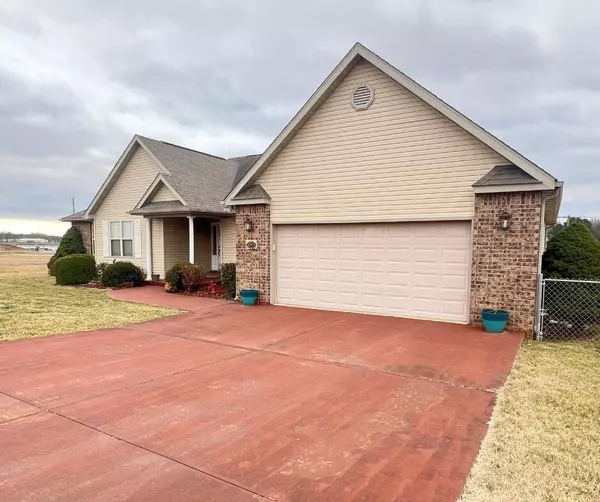$280,000
For more information regarding the value of a property, please contact us for a free consultation.
3 Beds
2 Baths
1,969 SqFt
SOLD DATE : 03/08/2024
Key Details
Property Type Single Family Home
Sub Type Single Family Residence
Listing Status Sold
Purchase Type For Sale
Square Footage 1,969 sqft
Price per Sqft $142
Subdivision Wayhaven
MLS Listing ID SOM60260840
Sold Date 03/08/24
Style Craftsman
Bedrooms 3
Full Baths 2
Construction Status No
Total Fin. Sqft 1969
Rental Info No
Year Built 2006
Annual Tax Amount $1,375
Tax Year 2023
Lot Size 0.700 Acres
Acres 0.7
Lot Dimensions 173.1X201.8
Property Sub-Type Single Family Residence
Source somo
Property Description
Location, location, location 1902 Knowles is in the heart of it all, and features a large double lot with a fenced in 20x30 dog run, over 1900 sq ft of open living space, with three beds, two baths and a one car unattached garage/workshop. The large master suite has a nice ensuite bath with large shower and double vanities. The large eat in kitchen features solid surface counter tops and all appliances. This brick and vinyl home has a nice two car attached garage and a separate 24x16 garage, insulated with concrete floor, and several built ins.Don't miss this one.
Location
State MO
County Howell
Area 3043
Direction Porter Wagoner at McFarland Drive across from city hall. West on Mcfarland and turn left on Knowles Drive to first place on left.
Rooms
Other Rooms Bedroom-Master (Main Floor), Family Room, Great Room, Workshop
Dining Room Formal Dining
Interior
Interior Features Cathedral Ceiling(s), High Ceilings, Internet - Cable, Internet - DSL, Internet - Fiber Optic, Smoke Detector(s), Solid Surface Counters, Tray Ceiling(s), W/D Hookup, Walk-In Closet(s), Walk-in Shower
Heating Central, Forced Air
Cooling Central Air
Flooring Carpet, Laminate, Tile
Fireplace No
Appliance Dishwasher, Disposal, Electric Water Heater, Free-Standing Electric Oven, Refrigerator
Heat Source Central, Forced Air
Laundry Main Floor
Exterior
Exterior Feature Cable Access, Rain Gutters
Parking Features Garage Door Opener, Garage Faces Front
Garage Spaces 3.0
Carport Spaces 2
Fence Chain Link
Waterfront Description None
View City
Roof Type Composition
Street Surface Concrete,Asphalt
Accessibility Accessible Full Bath
Garage Yes
Building
Lot Description Sprinklers In Front, Sprinklers In Rear
Story 1
Foundation Crawl Space, Poured Concrete
Sewer Public Sewer
Water City
Architectural Style Craftsman
Structure Type Brick,Vinyl Siding,Wood Frame
Construction Status No
Schools
Elementary Schools West Plains
Middle Schools West Plains
High Schools West Plains
Others
Association Rules None
Acceptable Financing Cash, Conventional, FHA, USDA/RD, VA
Listing Terms Cash, Conventional, FHA, USDA/RD, VA
Read Less Info
Want to know what your home might be worth? Contact us for a FREE valuation!

Our team is ready to help you sell your home for the highest possible price ASAP
Brought with Kory M. Taylor Century 21 Ozark Hills Realty, Inc.







